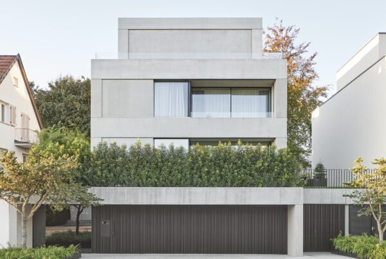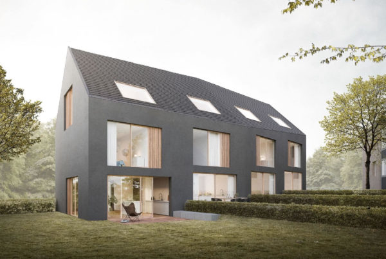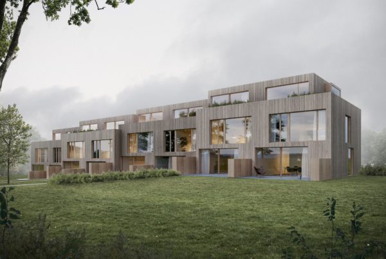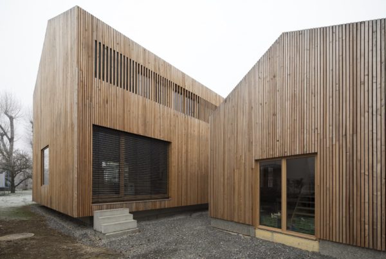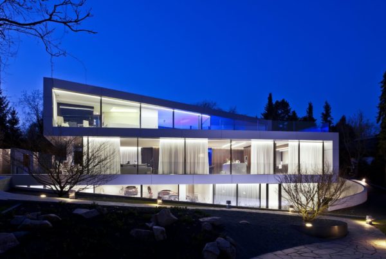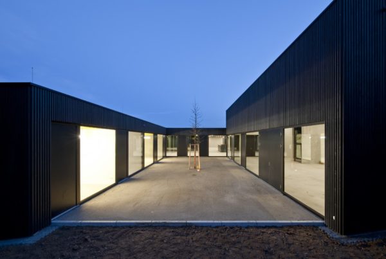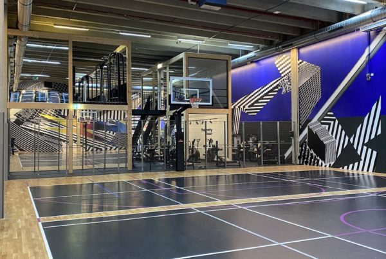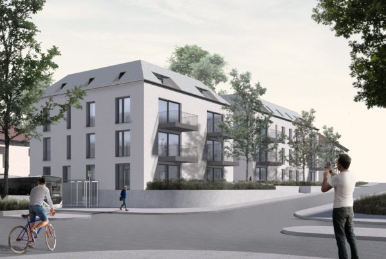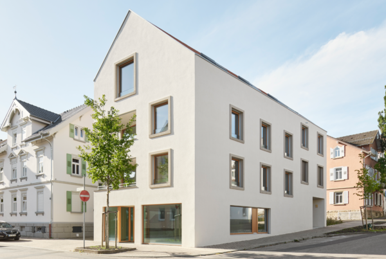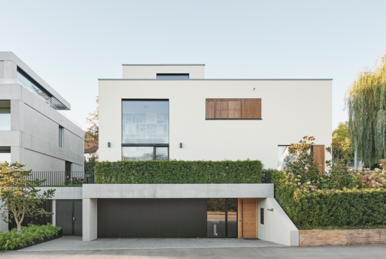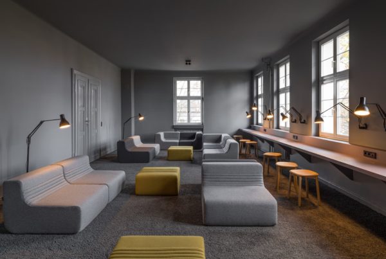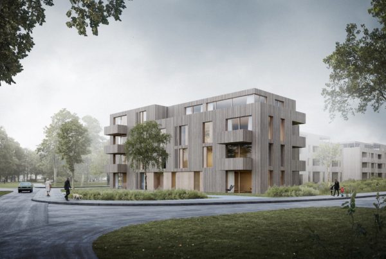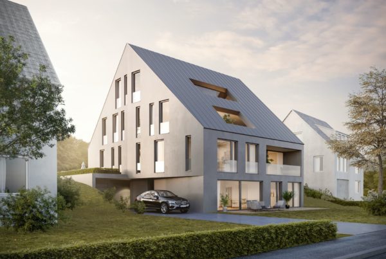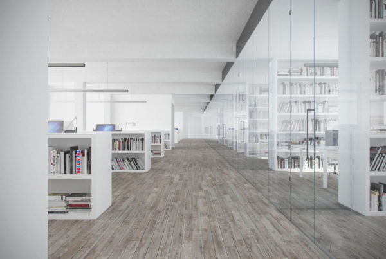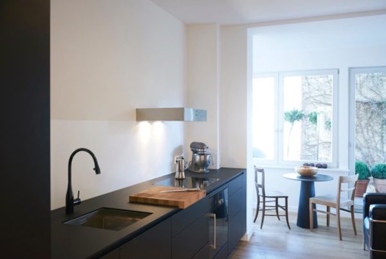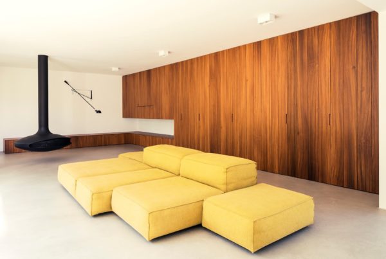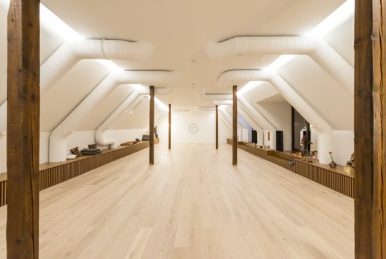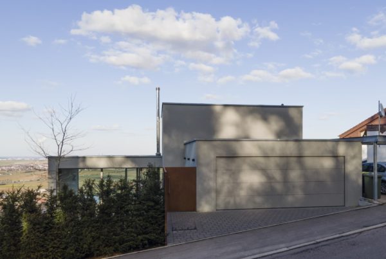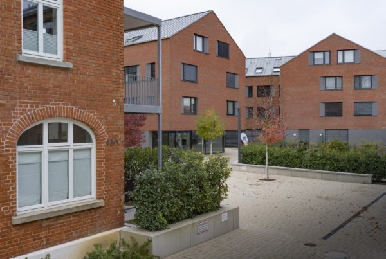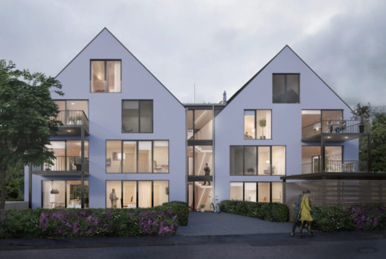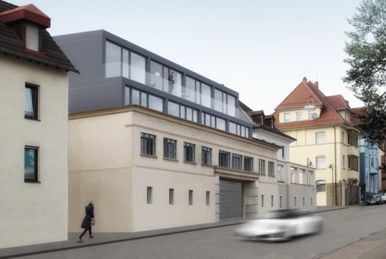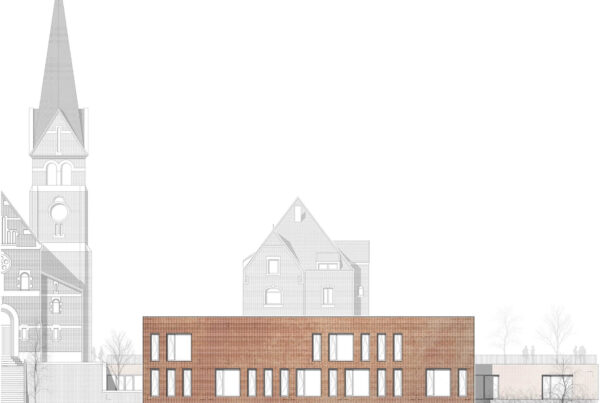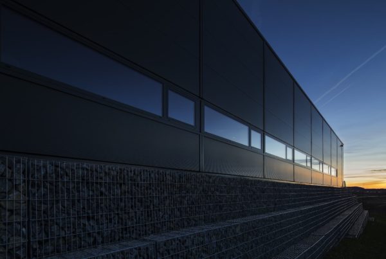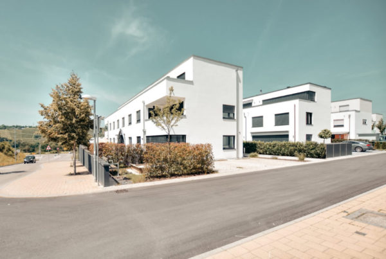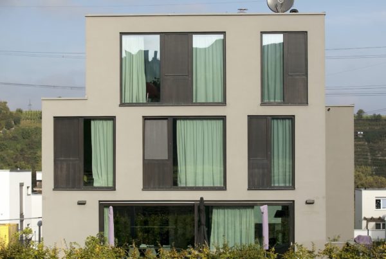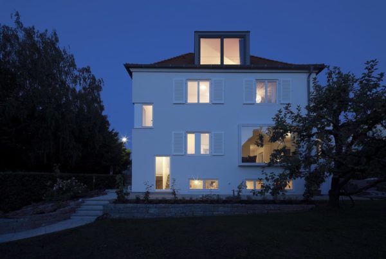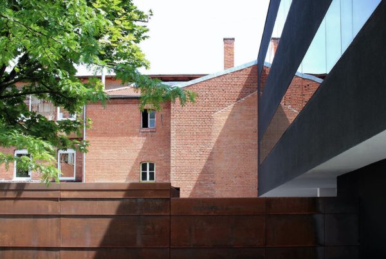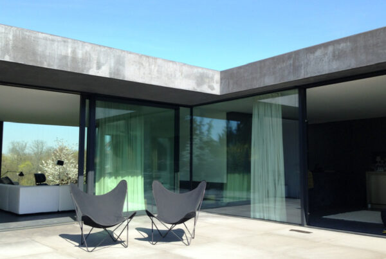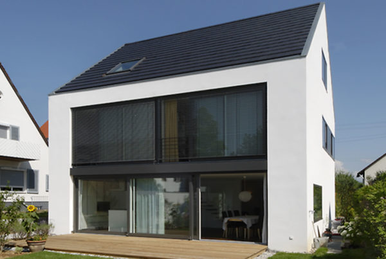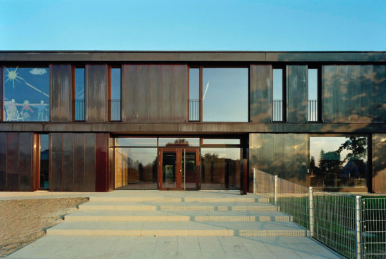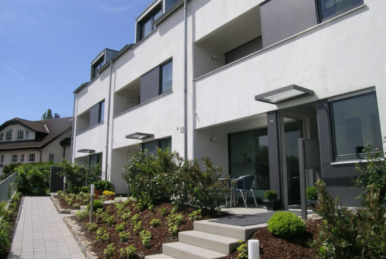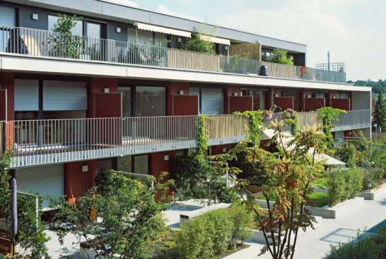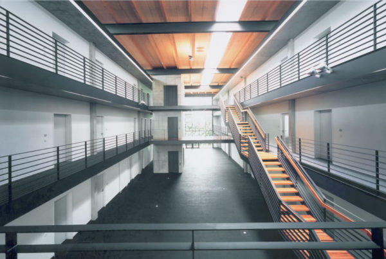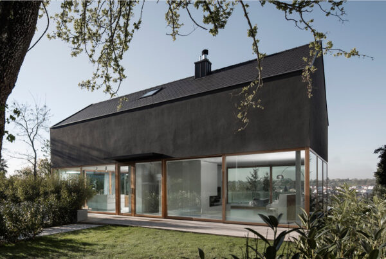
The building's location on a south-facing slope and in an established residential area dating from the 1960s is characterized by the outstanding view over the town center of Asperg. The…
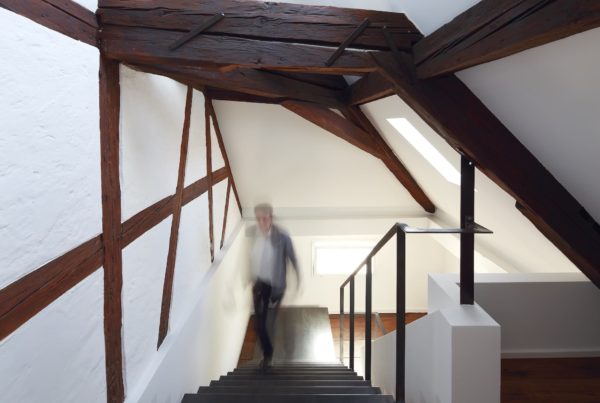
A de facto unused attic could be revitalized by the conversion measure and put to an adequate use. Special attention was paid to the staircase. The corridor zone on the…
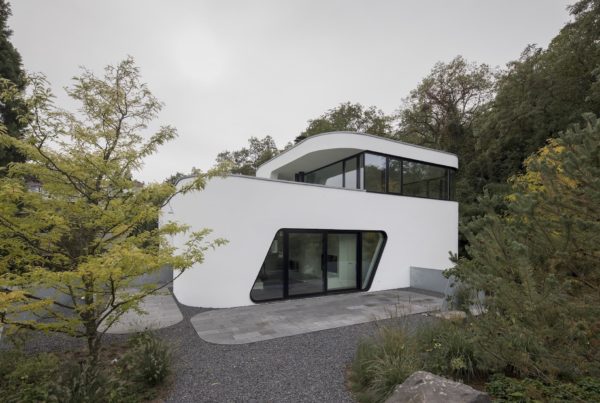
The basic structure of the building is comparatively simple and approximates the square. The central access axis is tangent to all functional areas. The building is entered through a two-story…
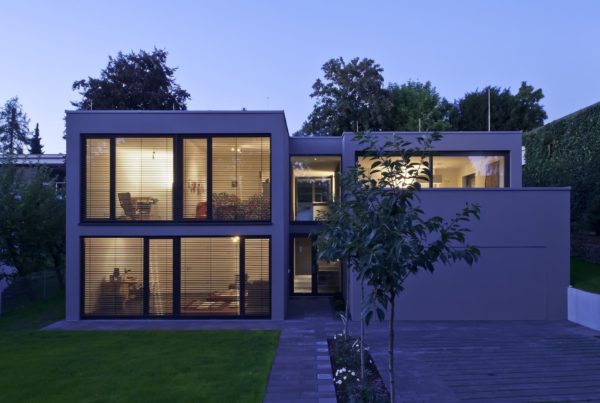
The development plan allows the construction of high-quality, cubic single-family houses and is thus exemplary. From different design variants, the solution with central access flanked by two cubic structures was…
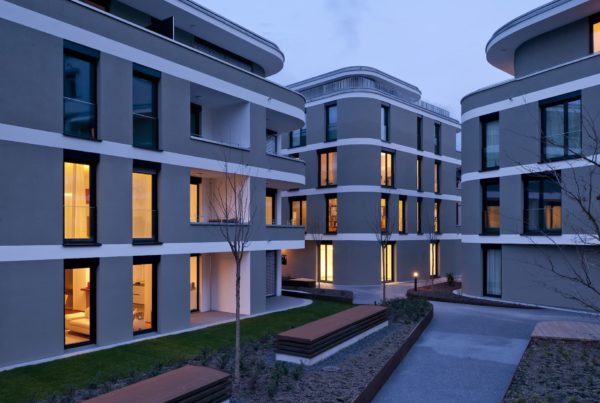
The inner-city site at the Wilhelmstraße/ Uhlandstraße intersection was used as a parking area for a long time. In the course of the rediscovery of inner cities as residential locations,…
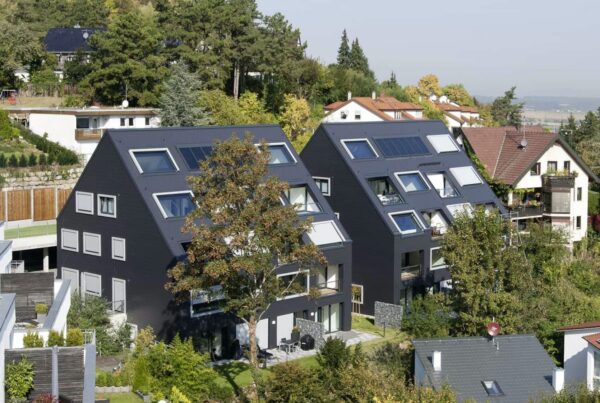
On three sides, the facades of the two buildings are relatively closed; towards the valley with spectacular views, they open up and there are numerous generous openings with different framing.…
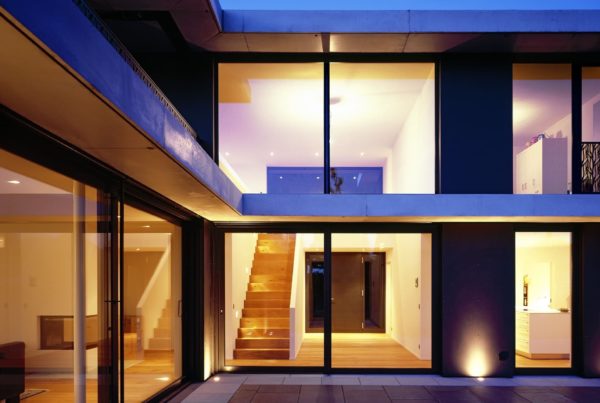
The property has special qualities: A generous green corridor with old trees opens up a view to the southwest of the old town center with Heimsheim Castle. The main orientation…
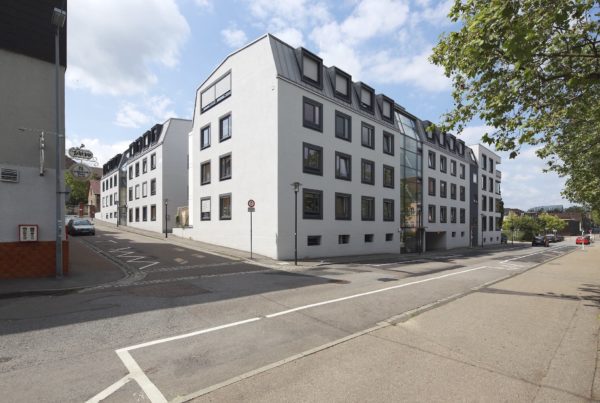
In the course of the revitalization of the city centers as a residential and working location, the property was built on as a supplement. By realizing a perimeter block development,…
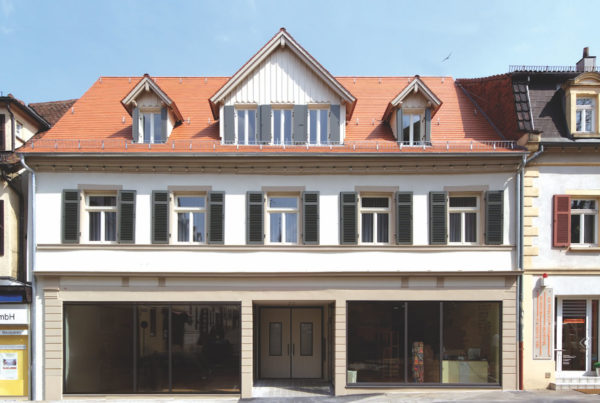
The final planning decision was preceded by a variety of utilization considerations, which included the redevelopment of the entire property. For reasons of historic preservation and economic considerations, the variant…
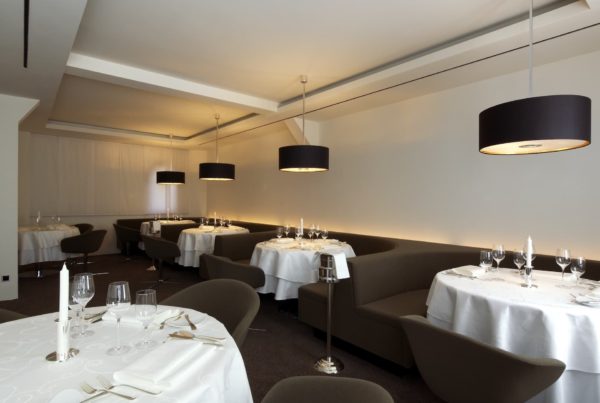
The traditional star restaurant Alte Sonne on Ludwigsburg's market square was fundamentally remodeled. By dividing the guest room, the gourmet area was reduced in size and an additional wine bar…
