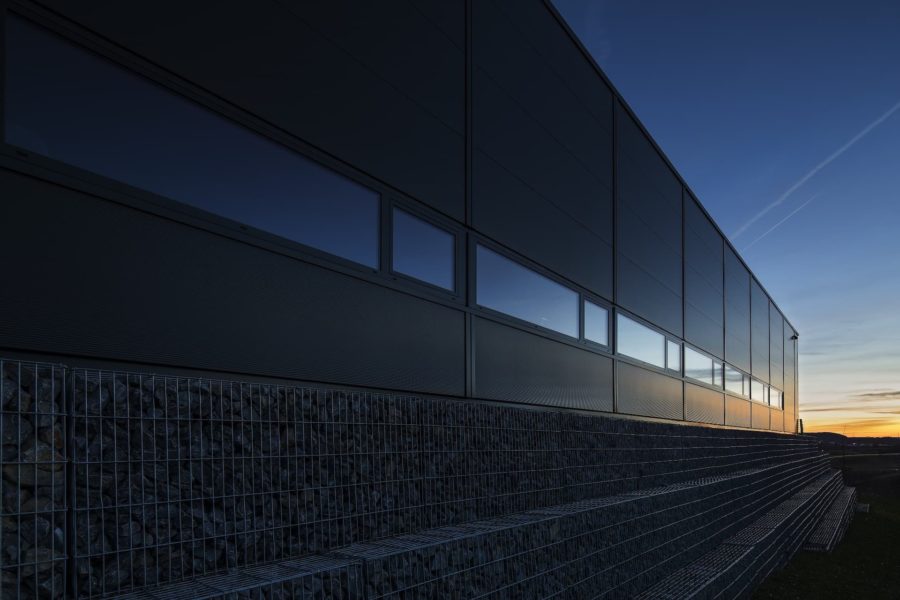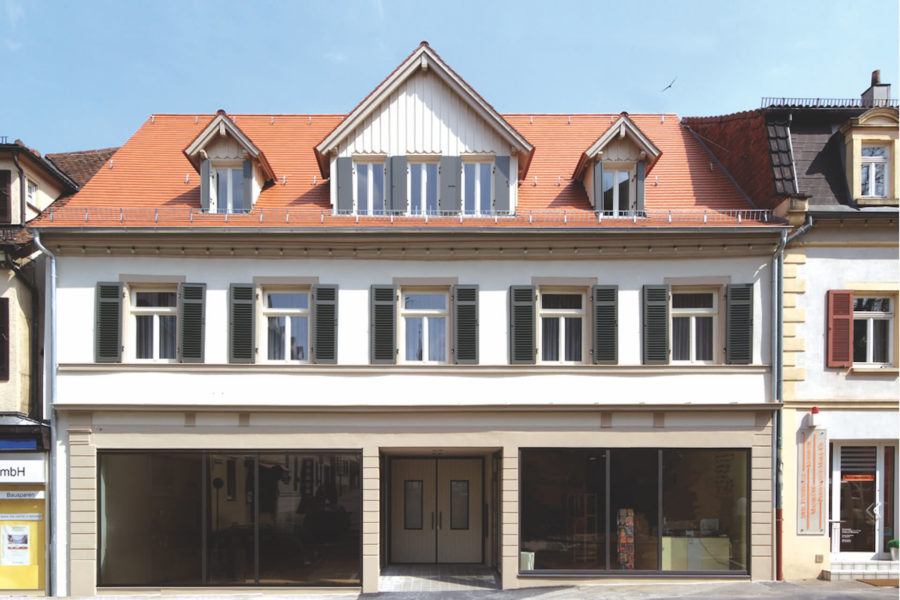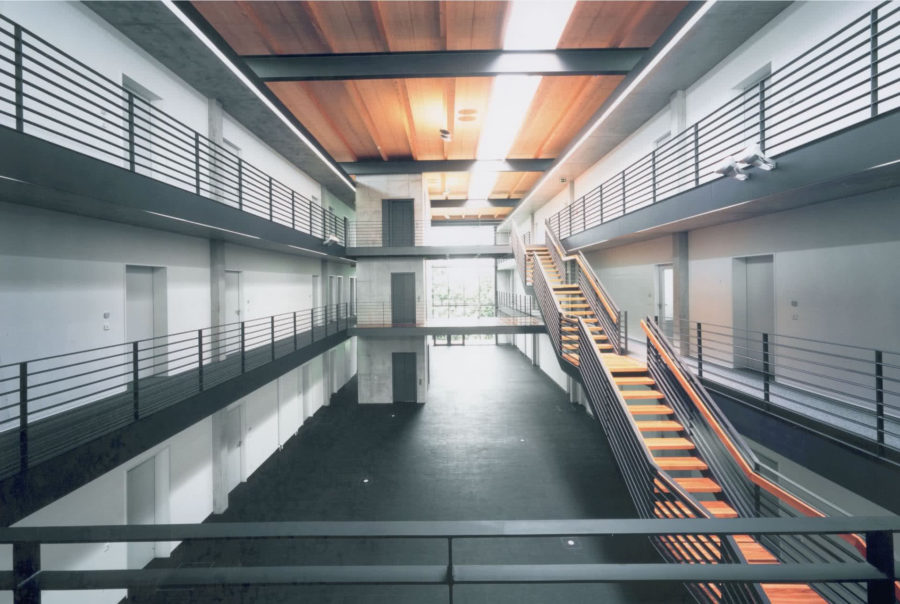
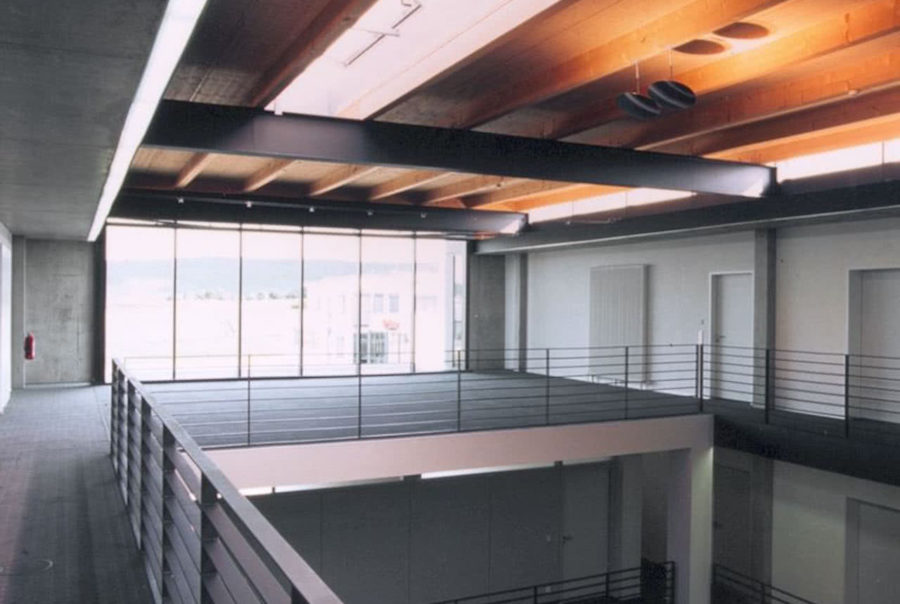
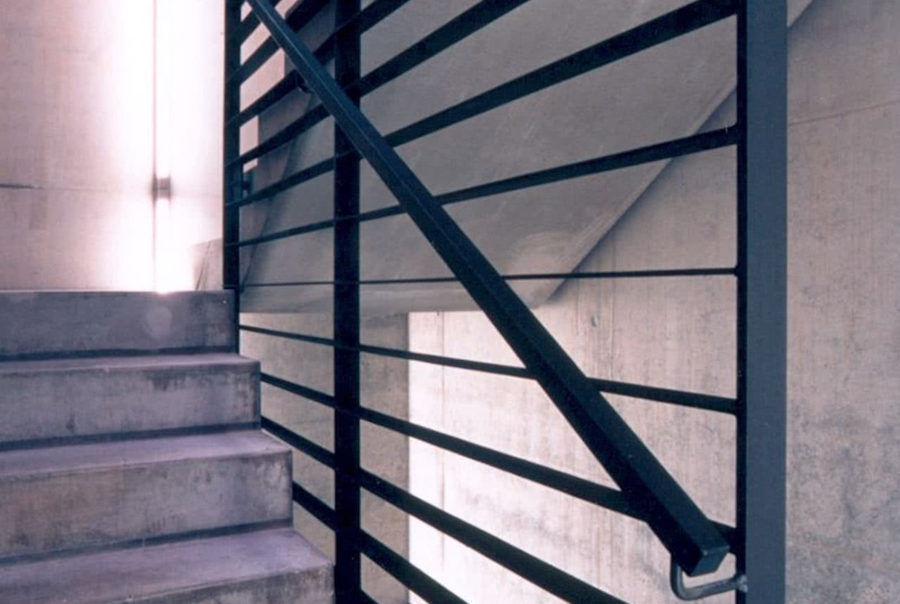
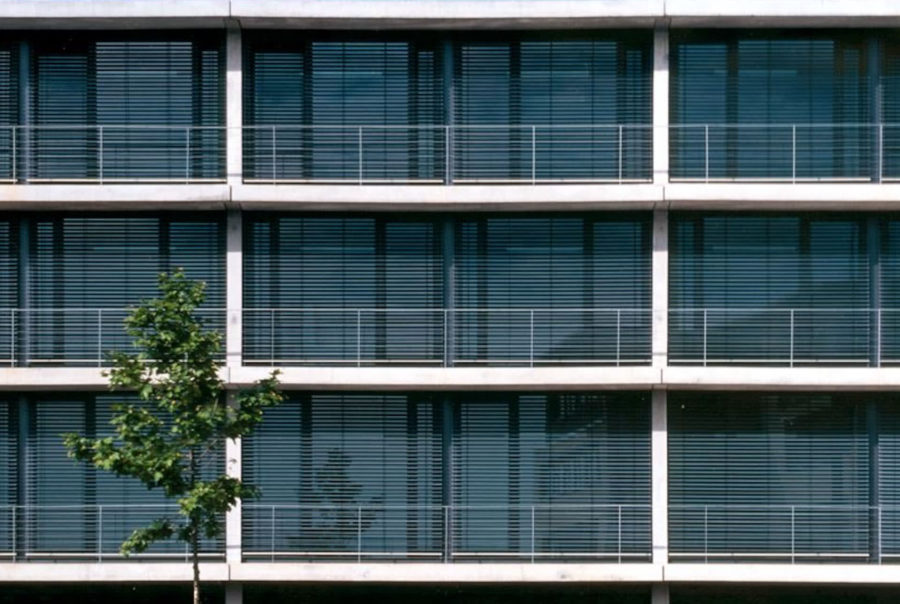
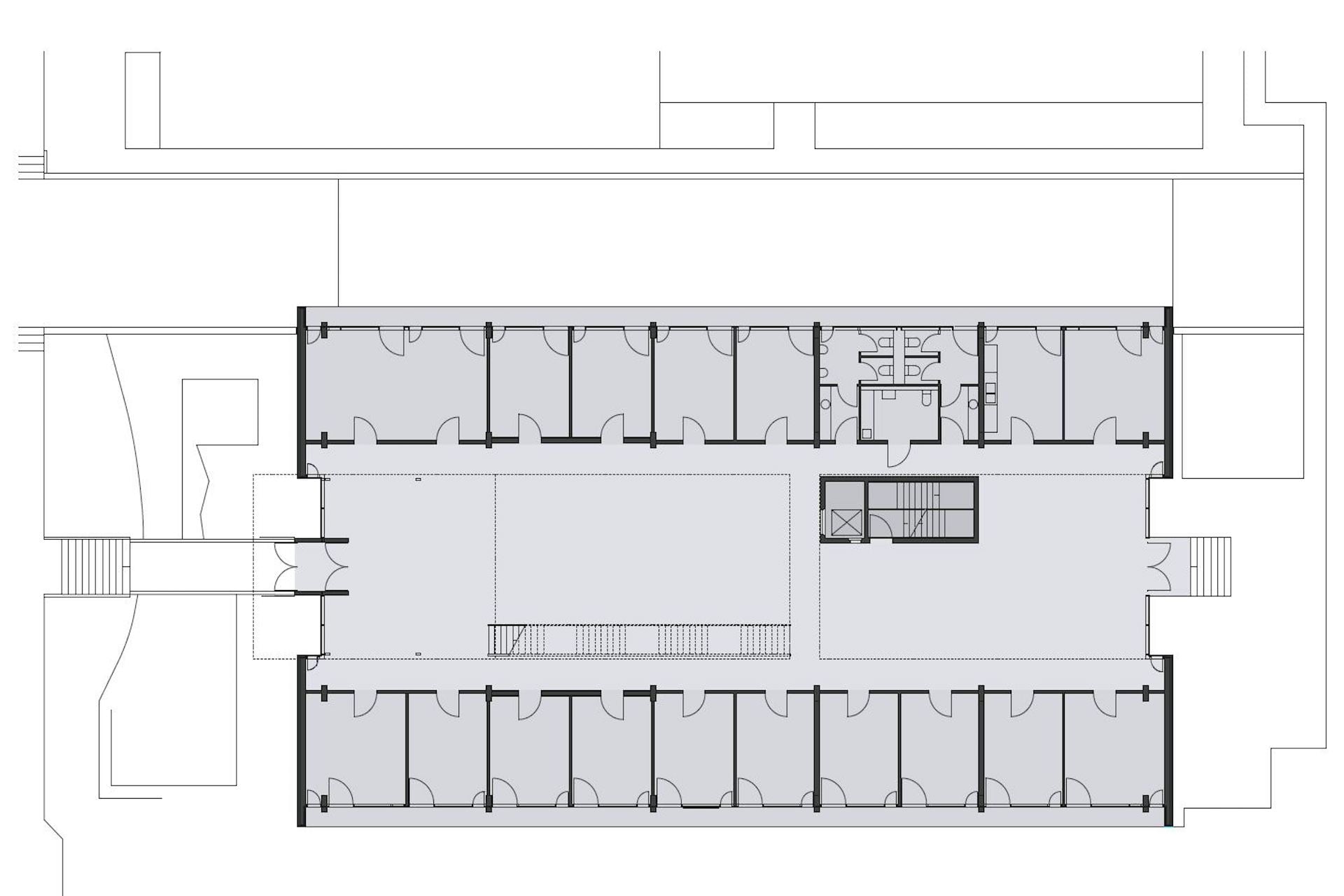
On the basis of a winning investor competition, our office was awarded the contract for the planning of the administration building in November 2000. Two parallel office blocks arranged in a north-south direction enclose a spacious, three-story atrium. This light-flooded access and communication zone is a characteristic element of the design. Glazed end facades incorporate a generous open space in the south and an intimate garden in the north of the building. Open galleries, filigree bridges, as well as the single-flight main staircase, which extends over 3 floors, allow attractive visual relationships. The access tower with emergency stairs and elevator as well as the horizontally inserted box with special functions accentuate the three-story air space and give it identity and spatial tension. The facade of the flanking office blocks is fully glazed in alternating rhythms. Maintenance balconies made of freely presented precast concrete elements divide the building view and give the offices additional quality. The main structure is deliberately detached from the ground, and parking spaces beneath the building are naturally ventilated and lit. The open garage entrance acts as a separation from the adjacent shipping yard, while the filigree access walkway crosses a landscaped watercourse. The compact form of the building, structural clarity and simple, visible surfaces make it possible to achieve the required, extremely cost-effective construction. The central air space, together with the unclad concrete structure, acts as a natural climate buffer throughout the year.
