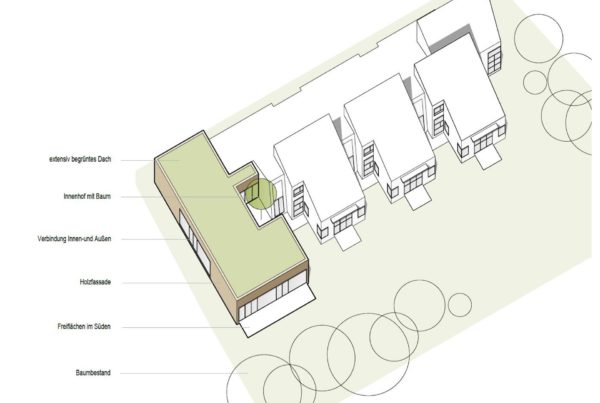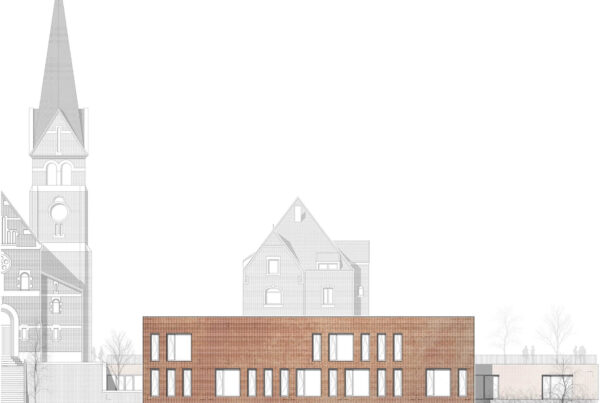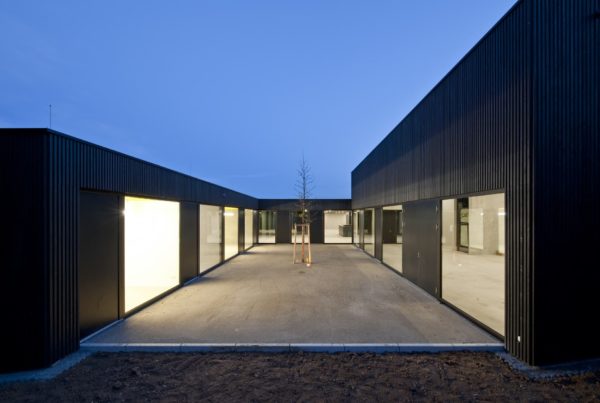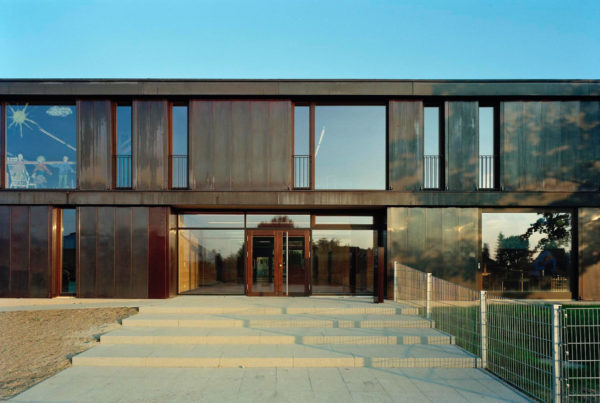
Four pitched-roof buildings are arranged off-centre on the park-like site and connected by a longitudinal structure.
The valuable tree population will be respected. With the exception of a small birch tree at the north-west corner of the site, all the trees can be preserved.
The building mass of the surrounding small apartment blocks will be retained
and transferred to a new material and design language. The residential area from the 1960s will be given a new look.
Instead of a large kindergarten, a small-scale city for children is being created with an inner street with squares and recreational areas and differentiated open spaces.
Kindergarten functionality
The spacious forecourt in the north forms the prelude to the new building.
Here, informal communication between parents, children and the childcare staff can take place. Short-stay car parks and delivery facilities are located along the street. A canopy is provided for parking 30 bicycles.
In the underground car park there are 5 additional bicycle parking spaces for employees.
The entrance area, which also serves as a dirt trap, provides access to the pram room and lift.
There is visual contact with the management office.
The foyer opens onto the inner courtyard to the west with an educational area and facilities for art and craft lessons. The multi-purpose room can be connected via flexible partition walls. The U-3 group is south-facing and has a sheltered outdoor area.
The adjoining group area can be separated by a room partition. As in all group areas, switchable group and ancillary rooms are located in one part of the building. The cloakroom, sanitary facilities and bedrooms are each located in the neighbouring part of the building with an additional function, in this case the large storage area.
The shared play area opens to the west towards the inner courtyard of the U3 group. A dirt lock, where shoes can be changed, leads to the large, shared outdoor play area.
The children reach the upper floor via a wide staircase.
The room arrangement of the 4 groups in pairs corresponds to that on the ground floor and is supplemented by additional functions such as a staff room, kitchenette, etc.
The shared play areas also open onto the inner courtyards and can be divided by a room partition.An external staircase provides short access to the outdoor area.The rooms for language support and parent-teacher conferences form the end points of the inner access route.
Functionality of the flats
The 8 flats on the top floor have generous roof terraces with south and west-facing sun and can be interconnected in pairs.
Access is barrier-free from Teckstrasse via the stairwell with lift. The pergola has small terrace areas with seating furniture to encourage communication and interaction between the residents.
Materiality
The building is to be constructed from renewable raw materials as far as possible. Only the basement and the lift core will be built in solid construction.
The modularity of the building structure enables a high degree of prefabrication and contributes to the overall cost-effectiveness.
The highly thermally insulated exterior walls have a load-bearing shell made of visible thick timber. The ceilings are planned as timber-concrete composite constructions with acoustic panelling on the underside made of silver fir slats and integrated lighting.
The rear-ventilated façade will have vertical battens made of larch profiles.
In the area of the buildings, the spacing between the battens is minimised. The intermediate structure and ventilation elements of the standard windows are clad with battens at larger intervals. The roof is also rear-ventilated and is clad with wooden slats above the water-bearing layer.
Energy
The building technology also follows the principle of maximising sustainability.
The building is heated by an internal air-to-water heat pump. A solar system with horizontal panels and a surface area of 16 m² is located on the roof of the bicycle car park.



