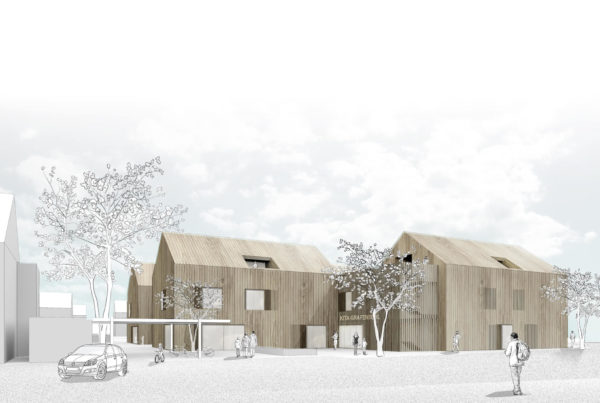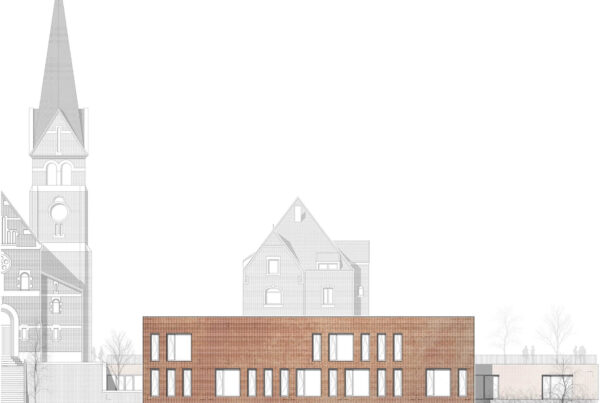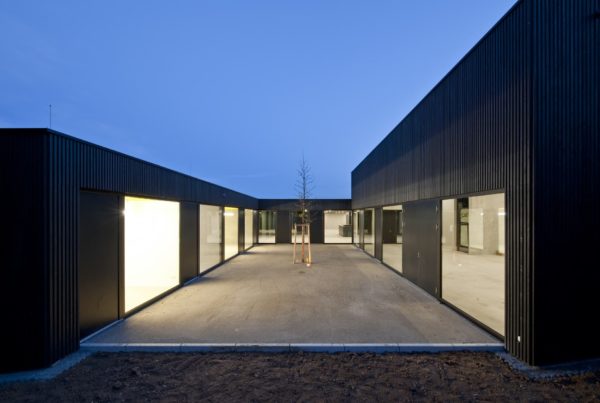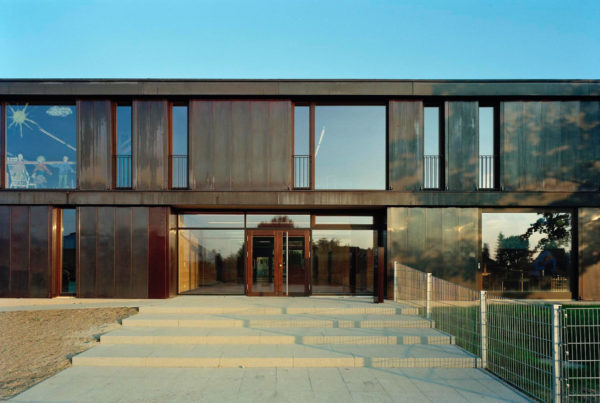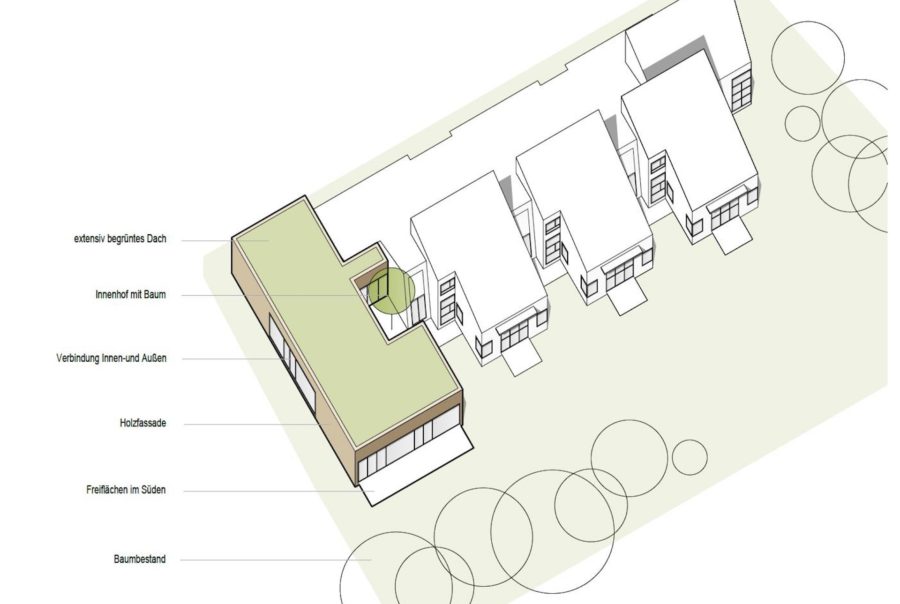




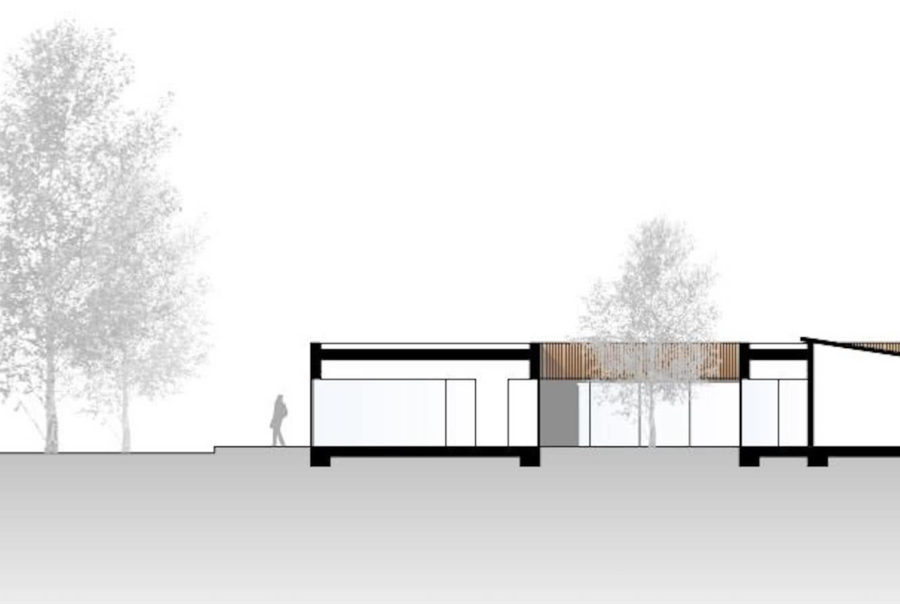
In the author’s opinion, the old building is a high-quality contemporary witness of the 1990s. The impression and building mass should remain noticeable even after the refurbishment. The extension will be replaced and planned as a modern cubic building. The caesura is formed by a small tree-lined inner courtyard at the end of the internal ‘access road’. Without disturbing the visual axis, the parents’ consultation room forms its end point. The staff room is relocated to the extension. The management office is located at the entrance to the existing building. The sleeping and sanitary areas are located to the north in the service area. The group room and side room are assigned to the open spaces in the south.
The group room and side room are single-storey and are therefore ideal for a group with younger children.
The inner courtyard provides an opportunity for undisturbed outdoor group activities and enhances the neighbouring areas. The extension is planned as a purely timber construction with solid wood walls and a thick wooden ceiling. The highly insulated, rear-ventilated façade has vertical wooden battens made of pre-greyed larch. Large wooden windows connect the interior and exterior spaces.
