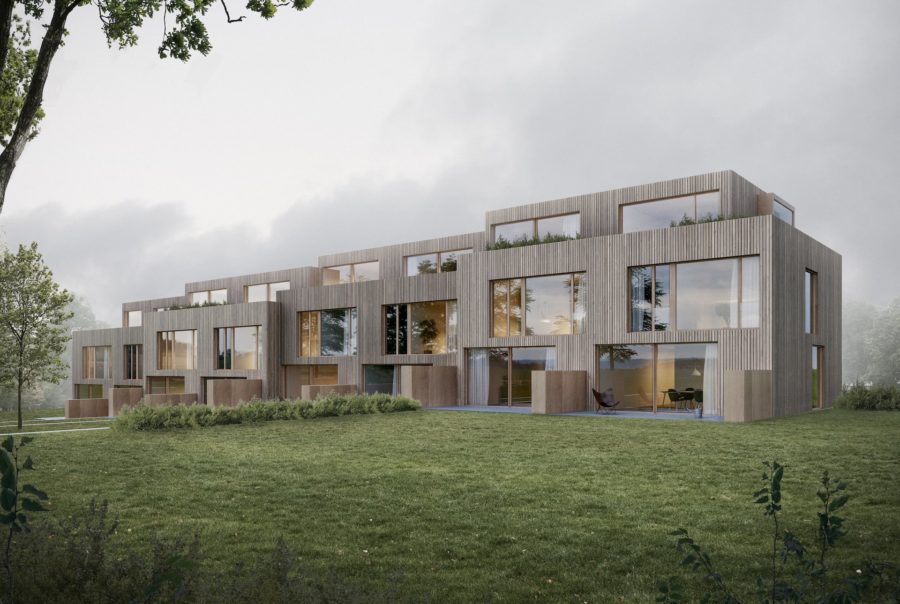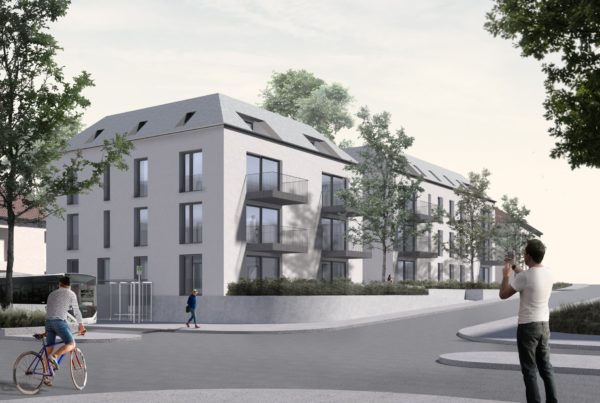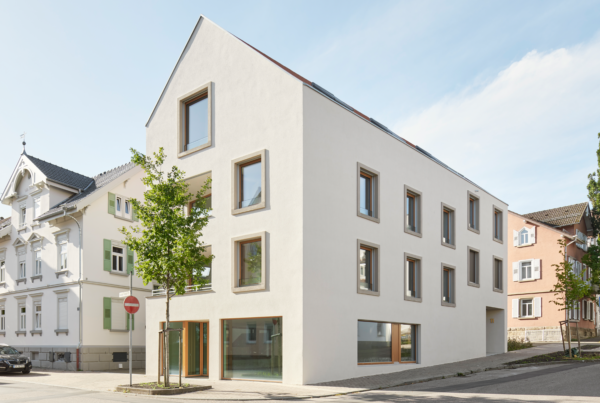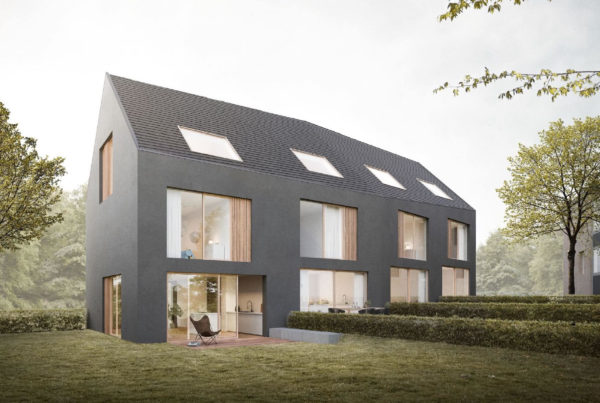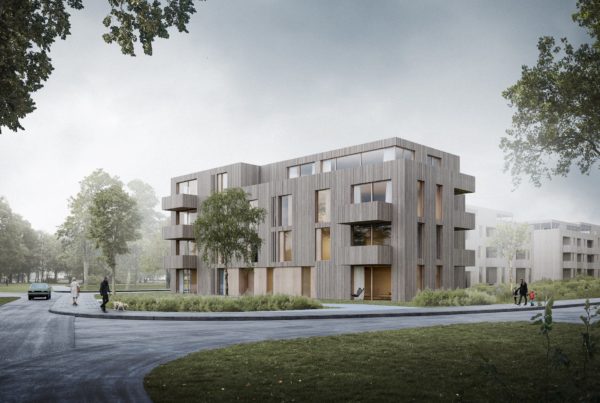The load-bearing structure of the buildings is planned in timber construction. Fire protection requirements are met, where necessary, by means of planking made of drywall panels. In the interest of serial construction, the buildings are deliberately designed to be identical in construction. All ceiling, wall and stair components are prefabricated. The highly thermally insulated façade is designed as a rear-ventilated construction with formwork made of natural larch wood. Wooden windows contribute to the ecological sustainability claim. Serial planning allows for a maximum degree of prefabrication with high-quality detailing and comparatively low costs. The compact shape of the building with a favorable A/V ratio (external wall area to volume) and the highly thermally insulated building envelope offer the best conditions for optimized energy efficiency. In addition to the environmentally friendly connection to the district heating system, large-scale PV systems on the flat roofs generate renewable energy and supply the optional charging stations for e-bikes and electric vehicles with electricity.
