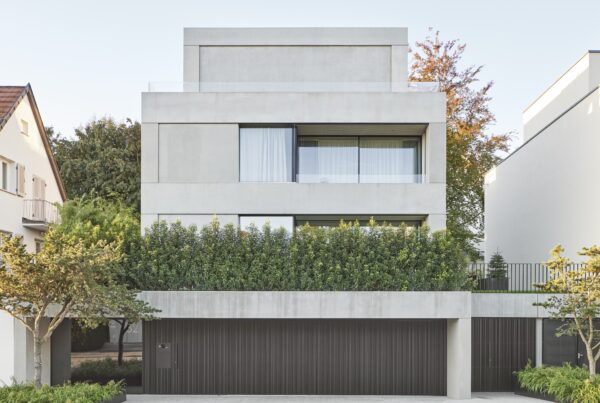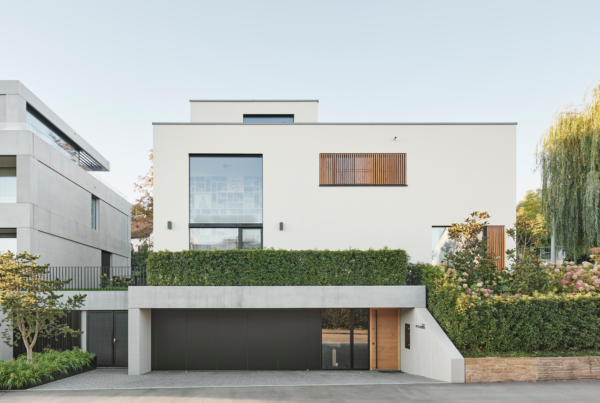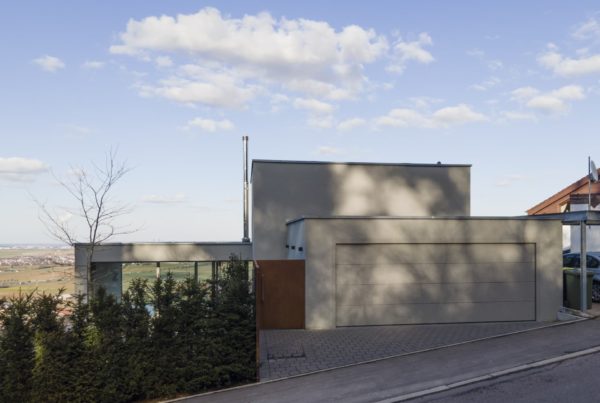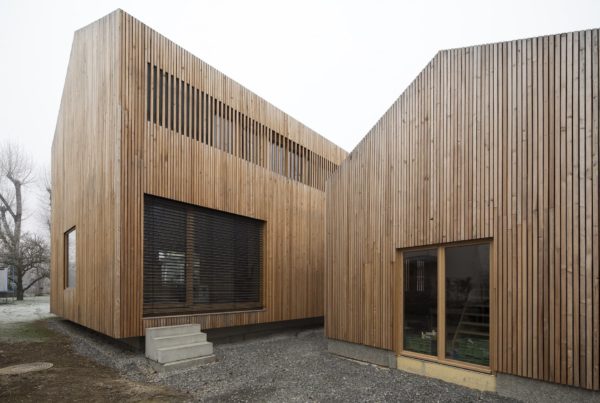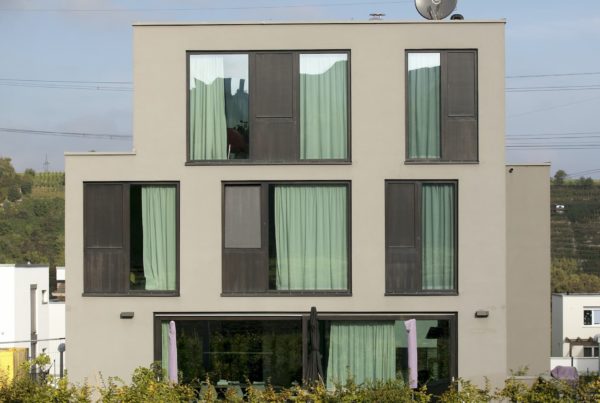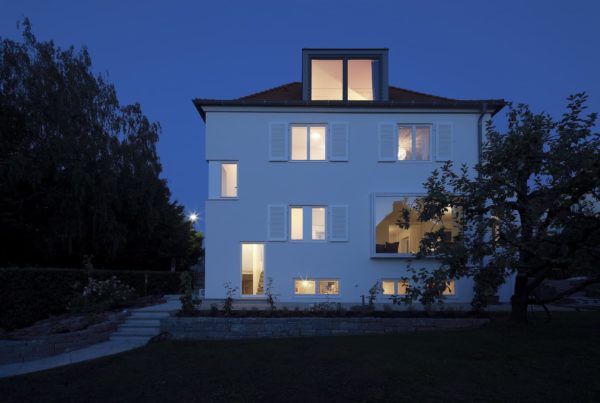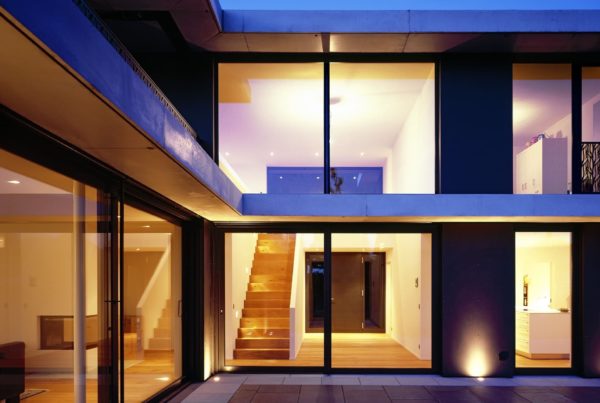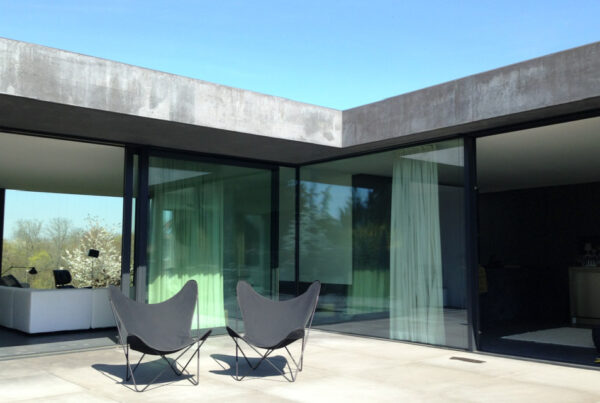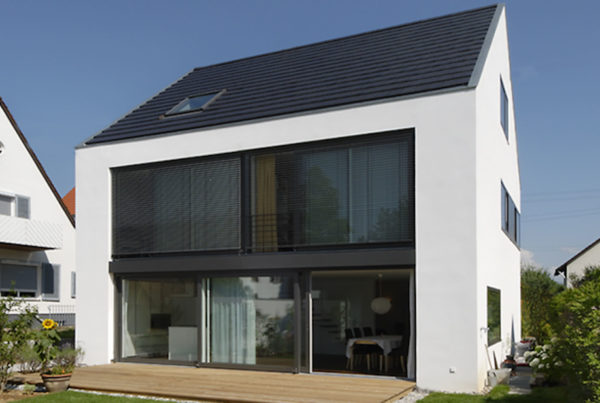Single family house
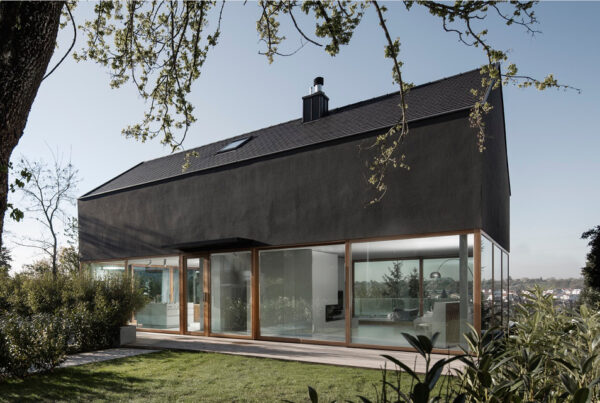
The building's location on a south-facing slope and in an established residential area dating from the 1960s is characterized by the outstanding view over the town center of Asperg. The…
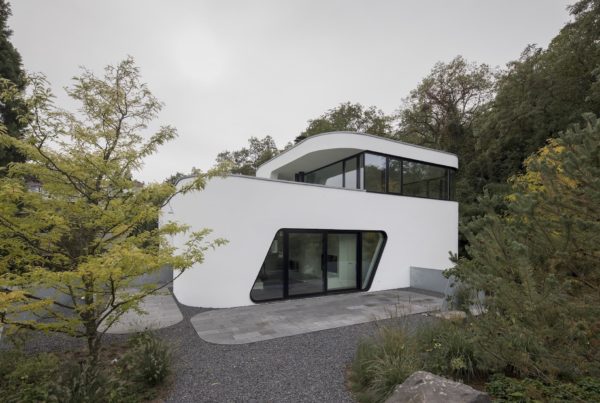
The basic structure of the building is comparatively simple and approximates the square. The central access axis is tangent to all functional areas. The building is entered through a two-story…
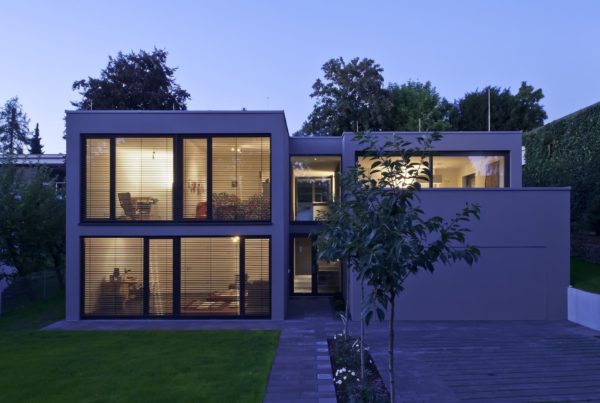
The development plan allows the construction of high-quality, cubic single-family houses and is thus exemplary. From different design variants, the solution with central access flanked by two cubic structures was…
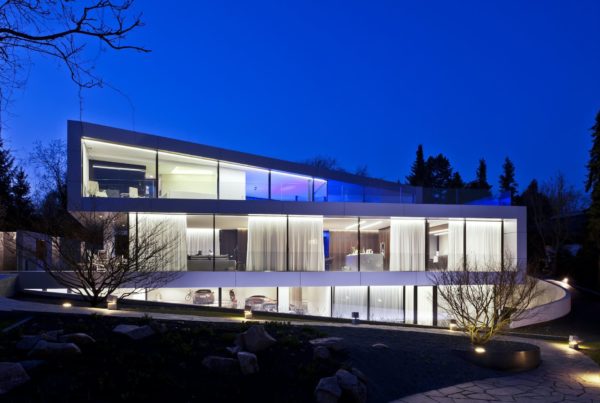
The metal band, which ascends the slope and encloses all functional areas, is the defining design idea. The H-shaped building structure in the ground plan defines the rear, quiet outdoor…
