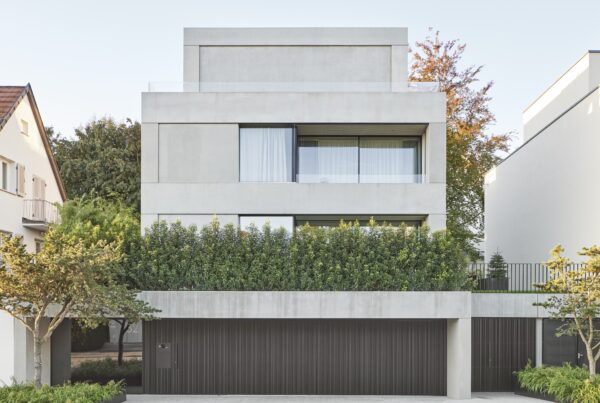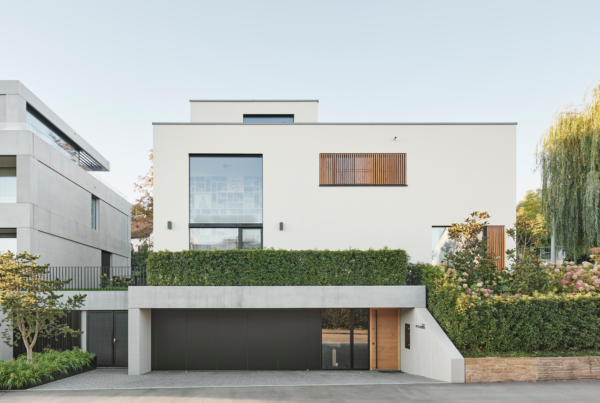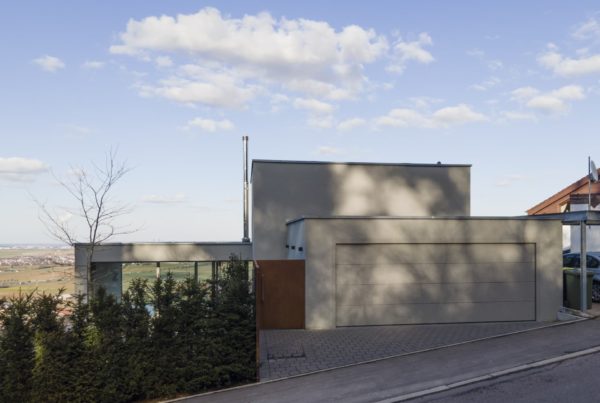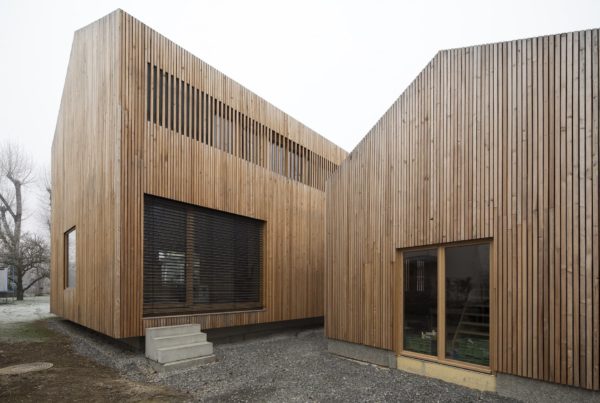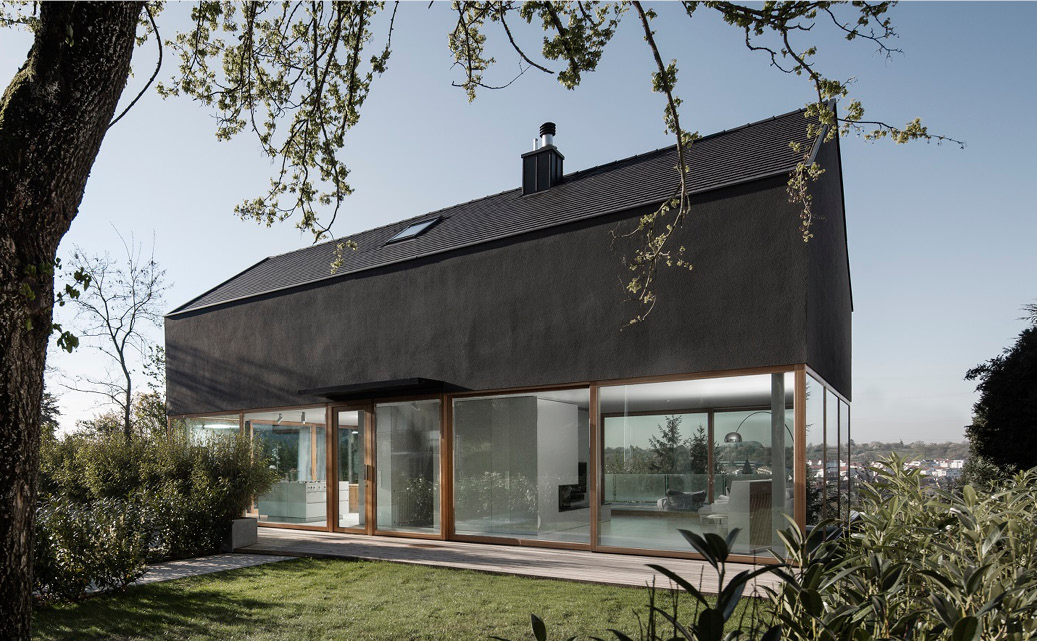







The building’s location on a south-facing slope and in an established residential area dating from the 1960s is characterized by the outstanding view over the town center of Asperg. The building itself transfers the typology of the classic estate house into a new formal language. A circumferential window band on the first floor and the closed roof body without overhangs characterize the appearance. The transparent living area on the first floor allows for open living. The central access core serves as an organizing element and separates the living and dining areas with kitchen. The extensive immateriality of the exterior walls allow for fluid transitions to the surrounding nature. The upper floor is closed on 3 sides and is supported by the development element, as well as 4 filigree steel columns. Dark plaster facades are in deliberate contrast to the transparency of the oak windows. The interior of the building is immersed in monochrome gray. The color scheme of the exposed screed, the wall coating and the built-in furniture was carefully coordinated with the aim of achieving the greatest possible immateriality through homogeneity of floor, wall and ceiling.
