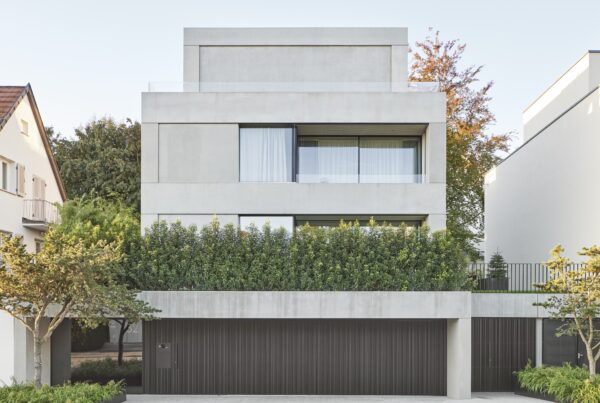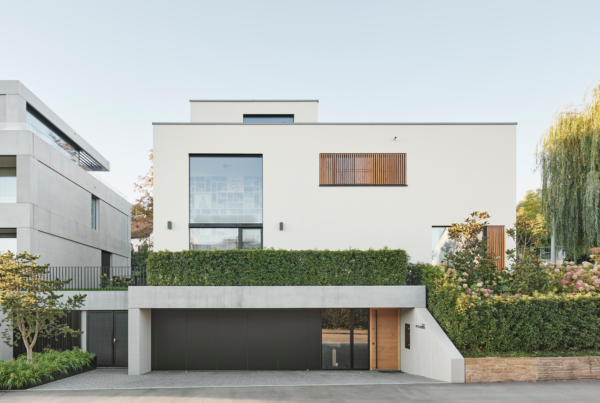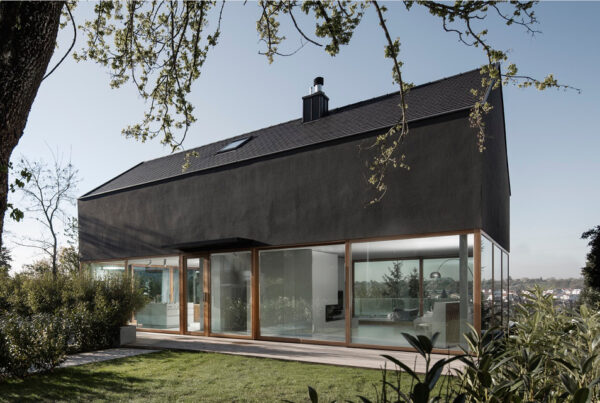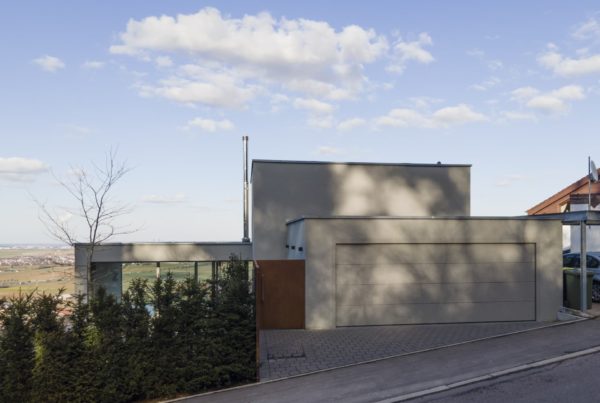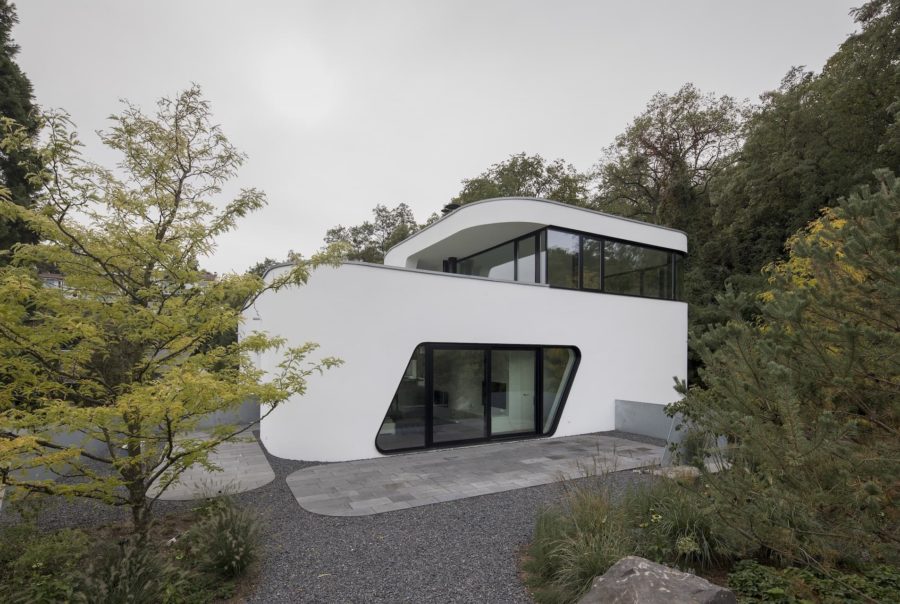
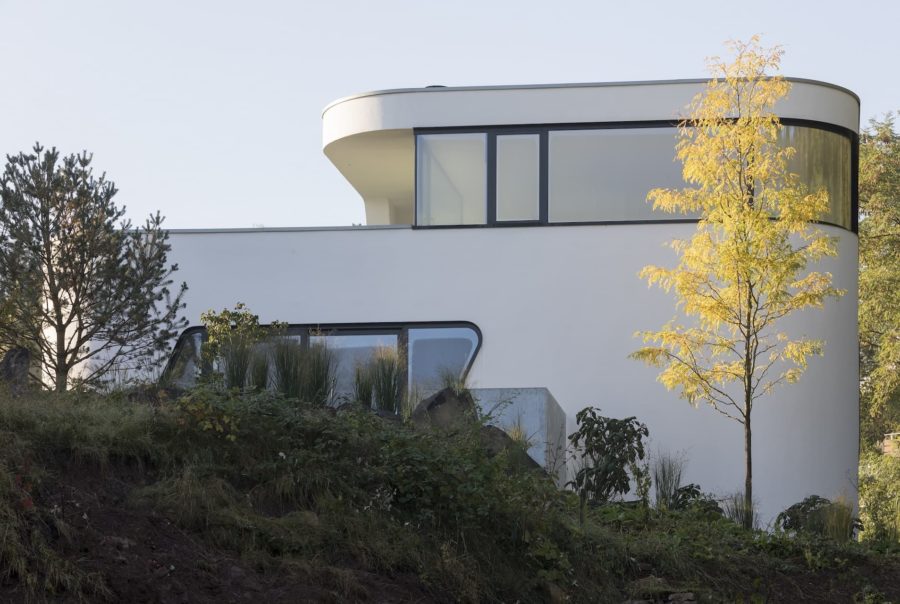
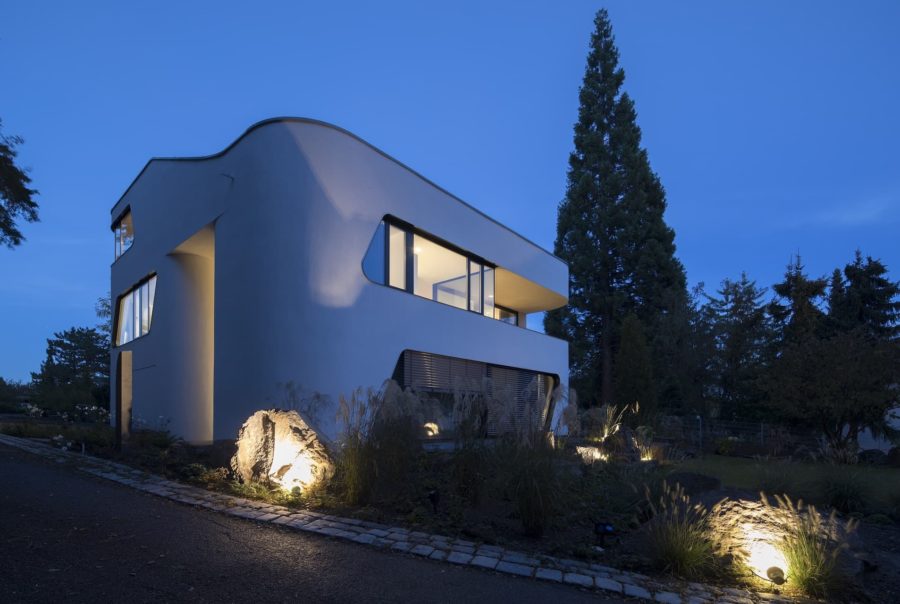
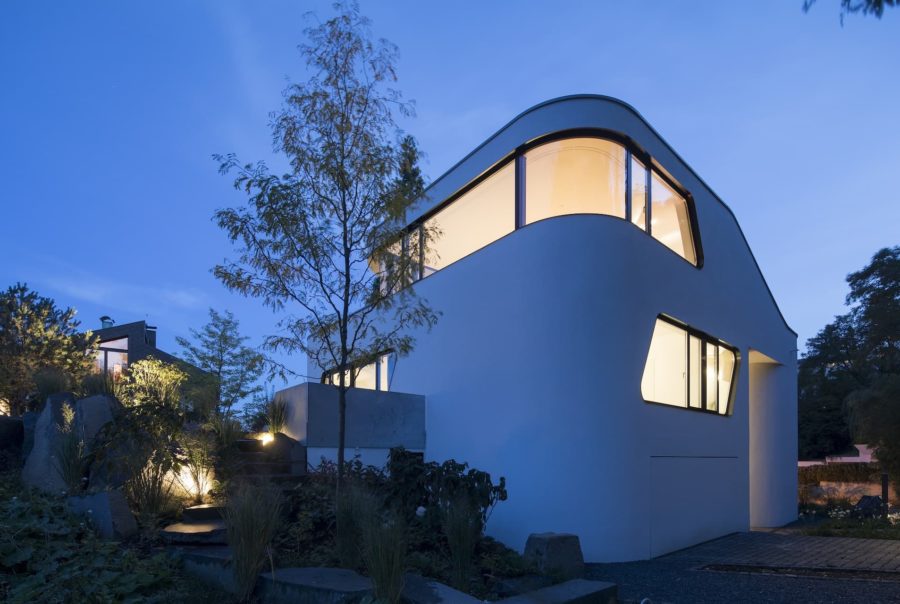
The basic structure of the building is comparatively simple and approximates the square. The central access axis is tangent to all functional areas. The building is entered through a two-story joint. Air spaces and vistas make the interior volume tangible. The expressive formal language harmoniously integrates the building into the moving landscape and rather coincidentally recalls the products of a Swabian sports car manufacturer for whom the client works.
