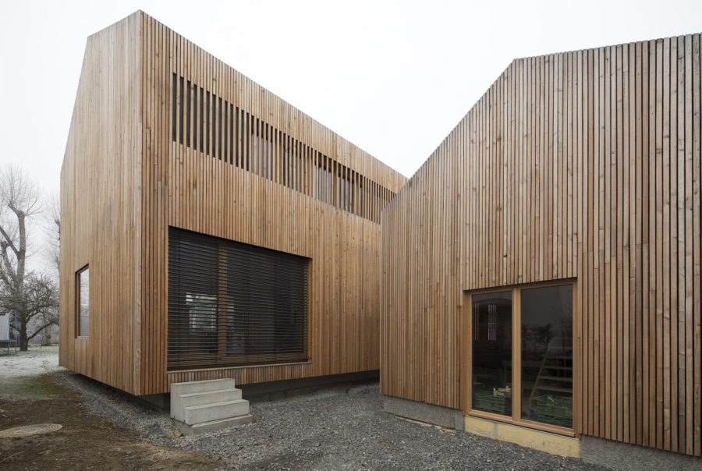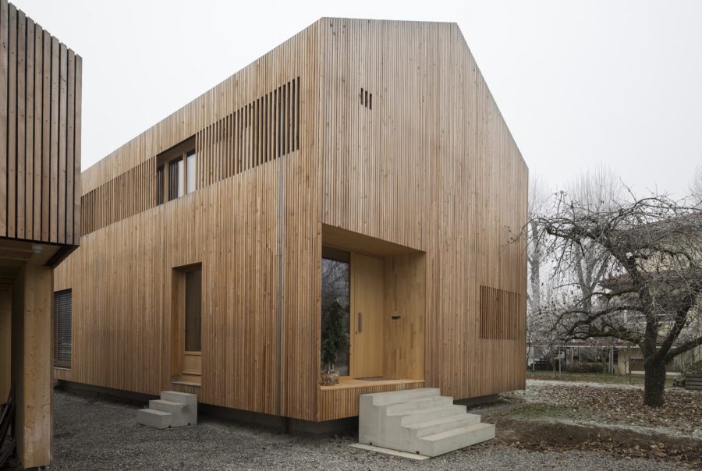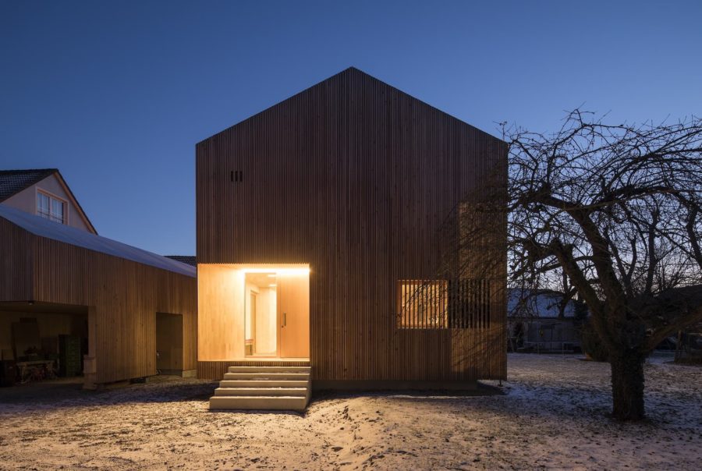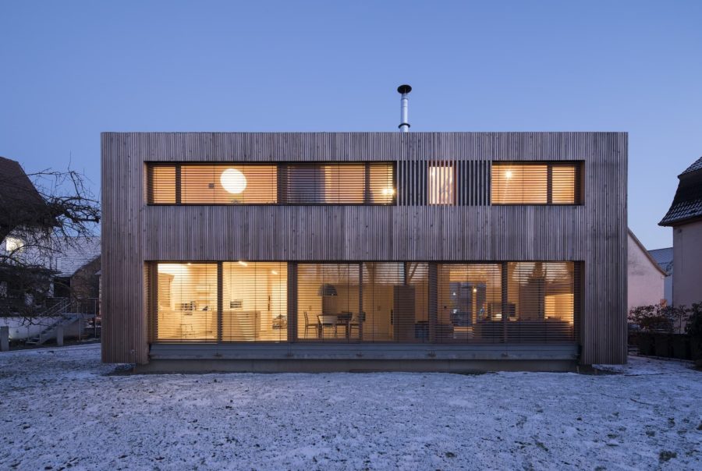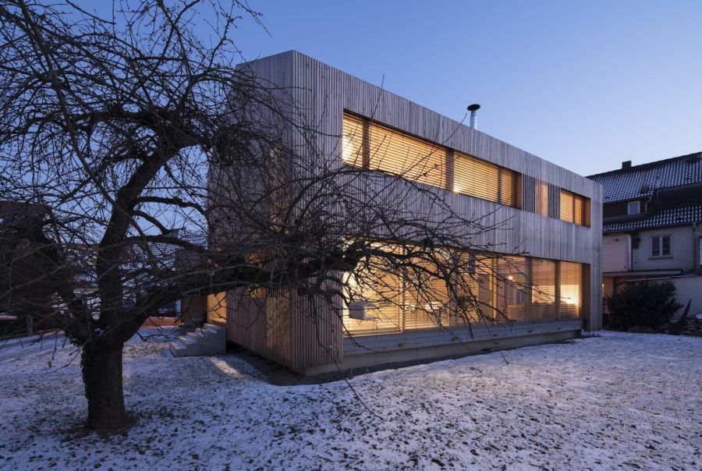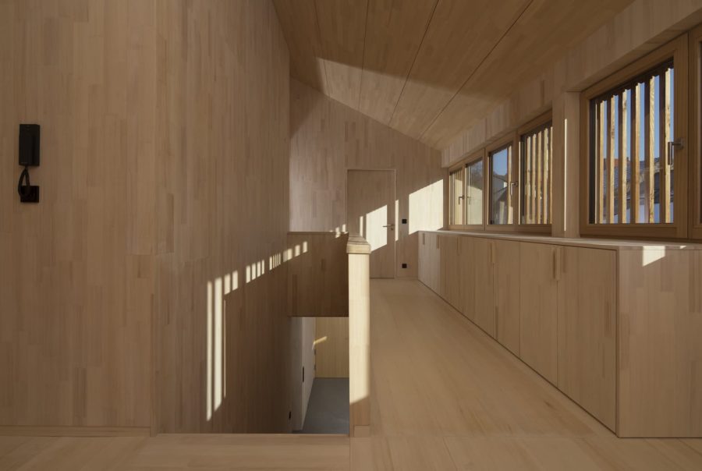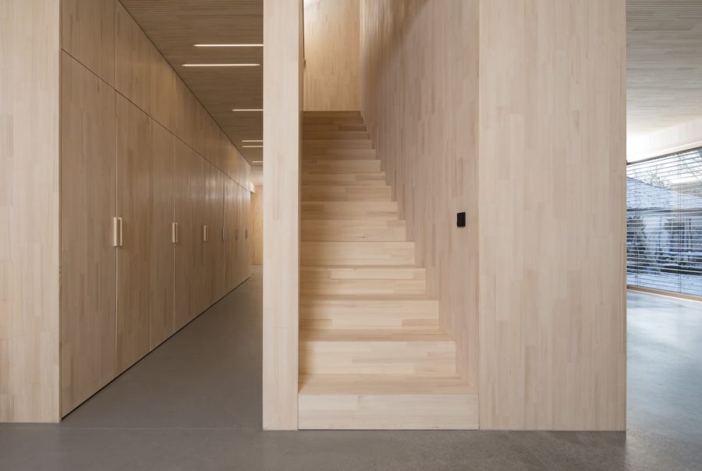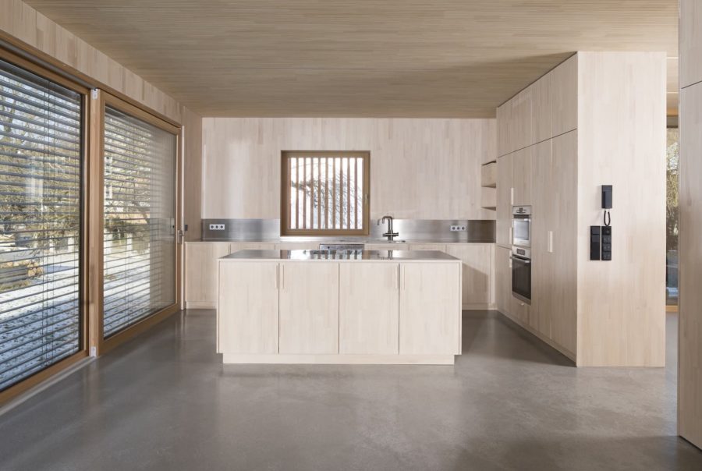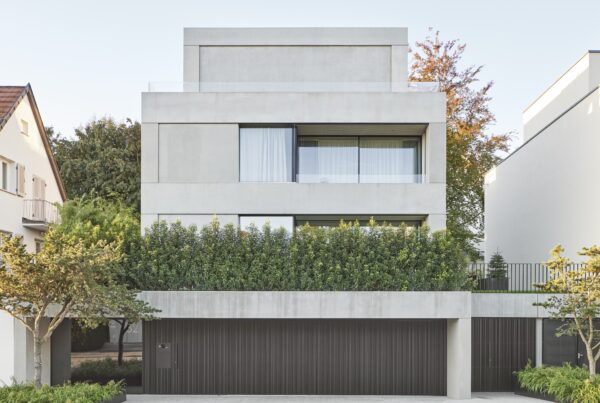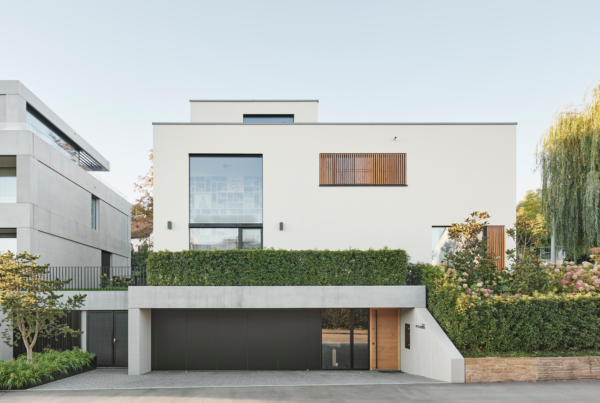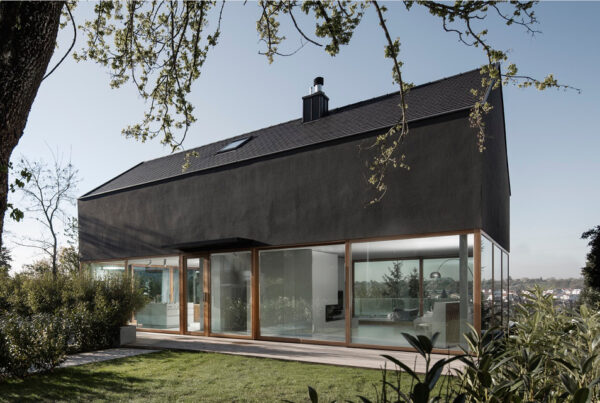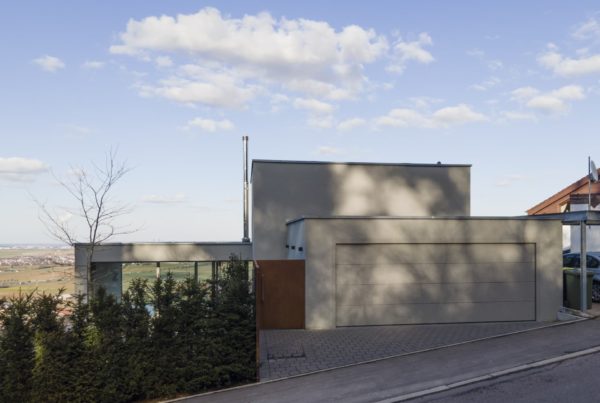The center of the community of Schwieberdingen is characterized by agricultural estates. Accordingly, the new construction of a single-family house with garage and farm store should take up the typology of the still used woodsheds and sheds and transfer them to the present day. The main uses are divided into 2 structures. The residential building is made of highly insulated lignotrend walls and board stack ceilings with integrated soundproofing elements. The sloped roof is made of solid wood elements. The outbuilding, is somewhat simpler in design and consists of timber stud walls and timber beam ceilings, as well as a timber rafter roof. Roofs and exterior walls of both structures are finished with a cladding of native larch.
