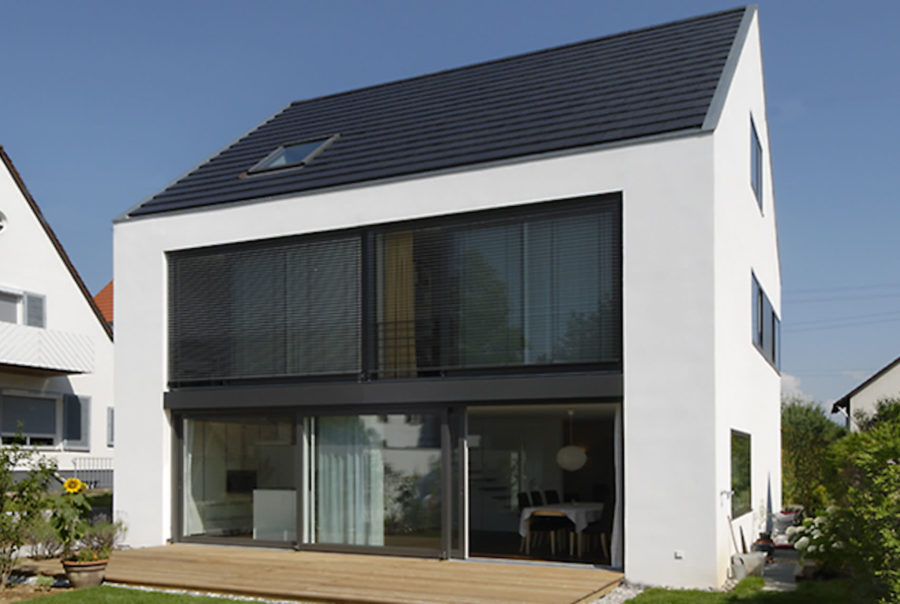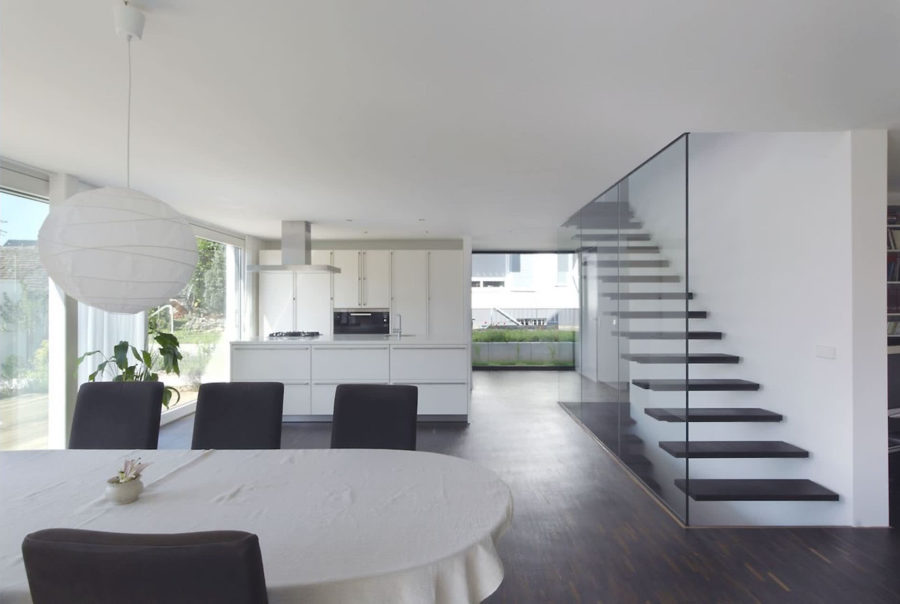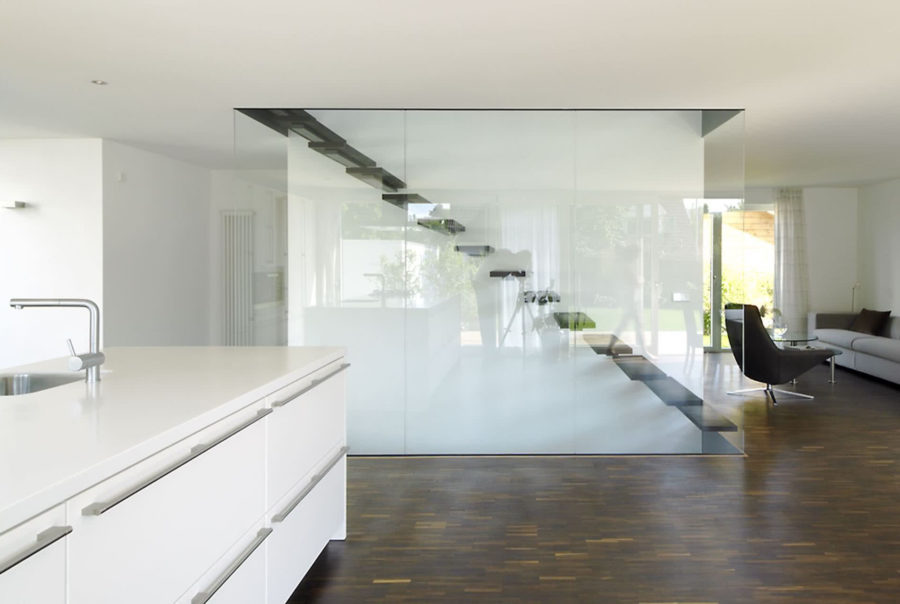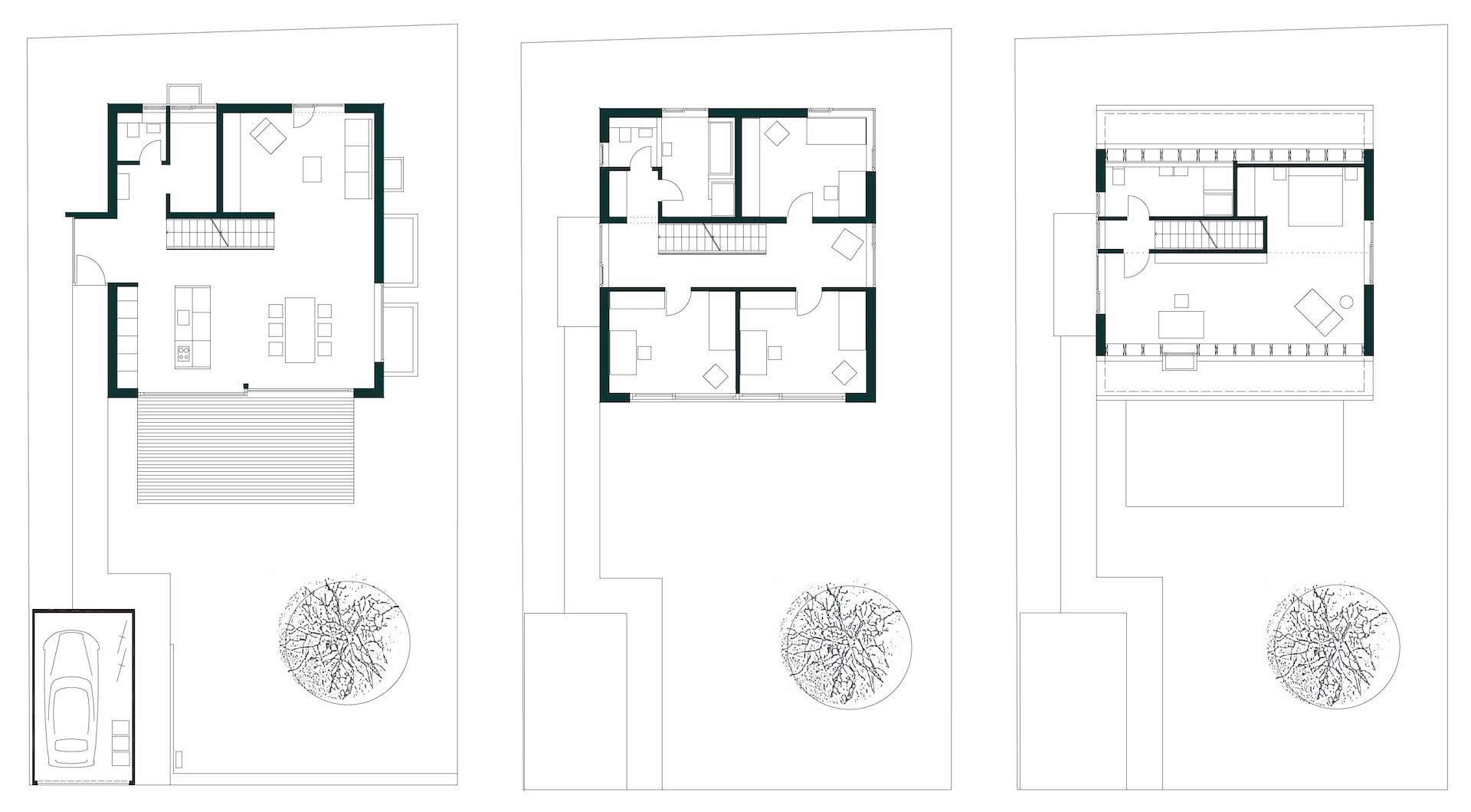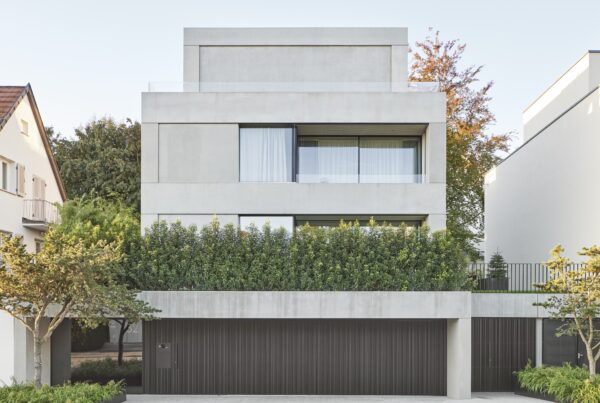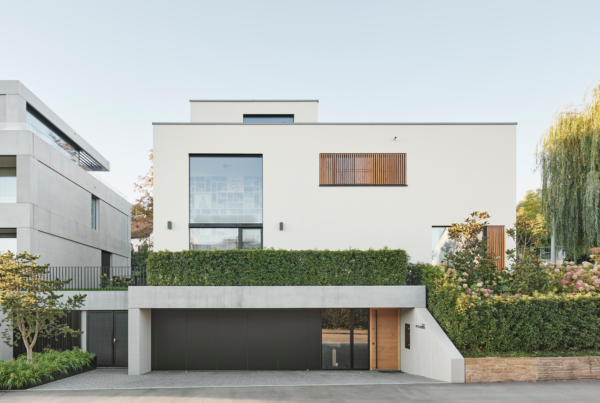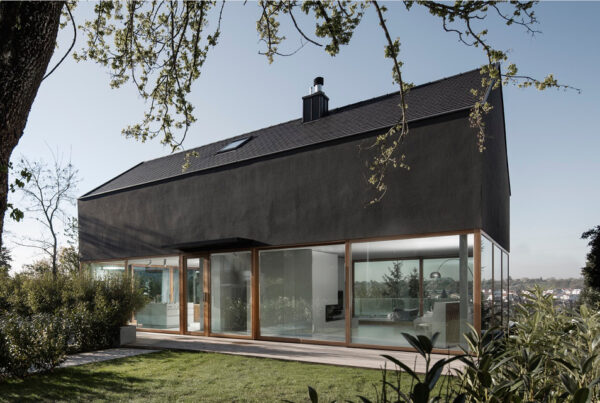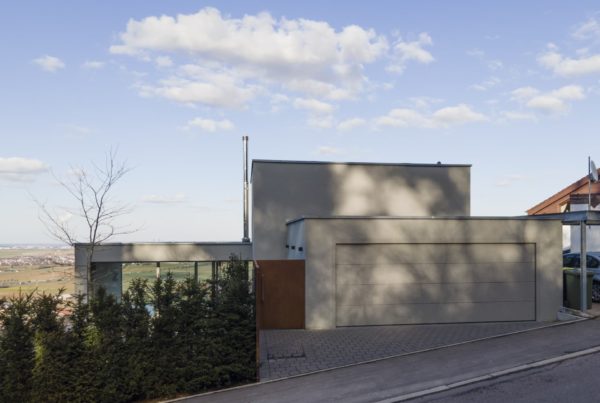The square residential building with the gable roof stands in a gap in the Ludwigsburg building area, which is characterized by housing estates from the 1950s and 1960s. Due to its shape and dimensions, the new building fits harmoniously into the existing development, but with its clear and reduced design it shows an independent character. Particularly striking is the interior roof drainage and the two-story glass facade facing south to the garden. Over both floors, the French doors can be moved and opened to the garden terrace. Despite or perhaps because of its simplicity, the house convinces with clear details and openly designed rooms. The floor plan is clearly structured. Despite their modest size, the rooms are well divided and can be used flexibly. The “colors” black and white are quite sufficient for this house.
