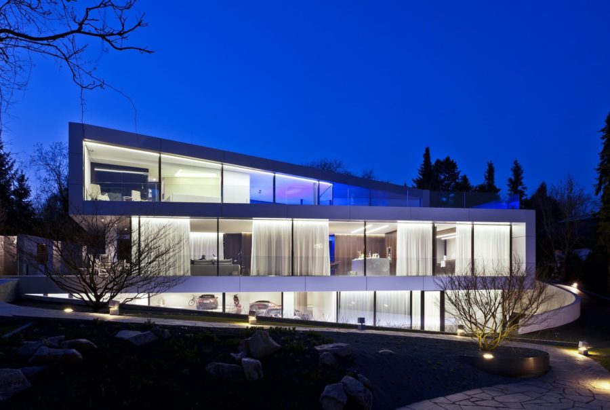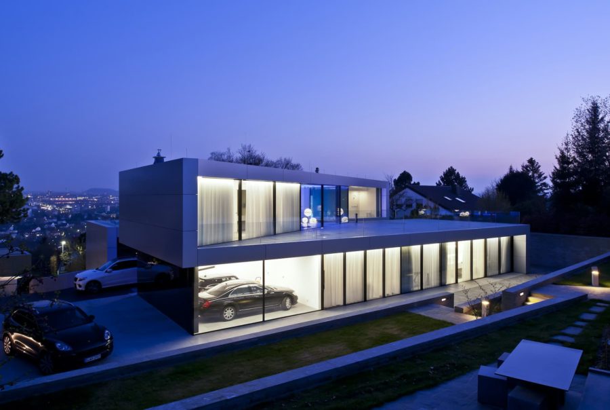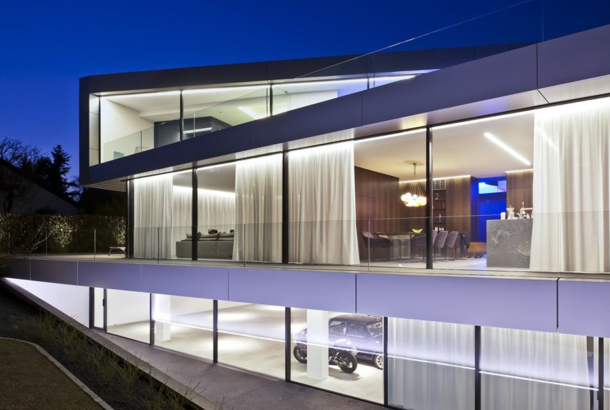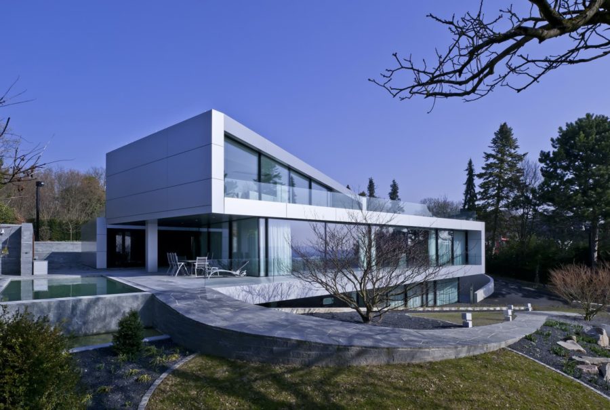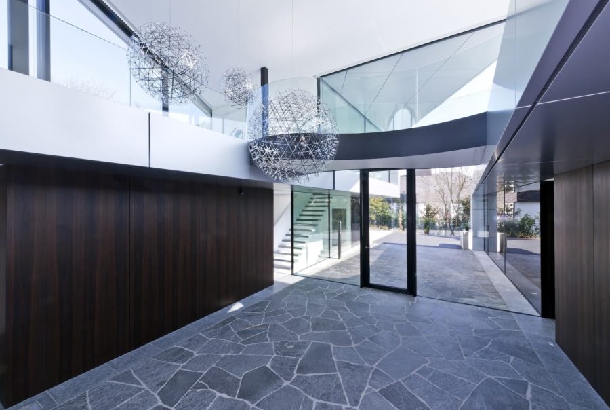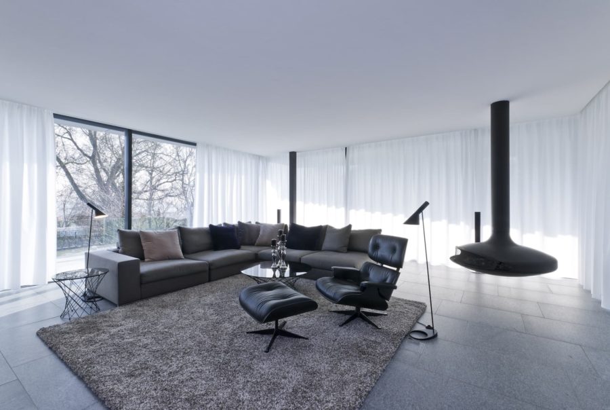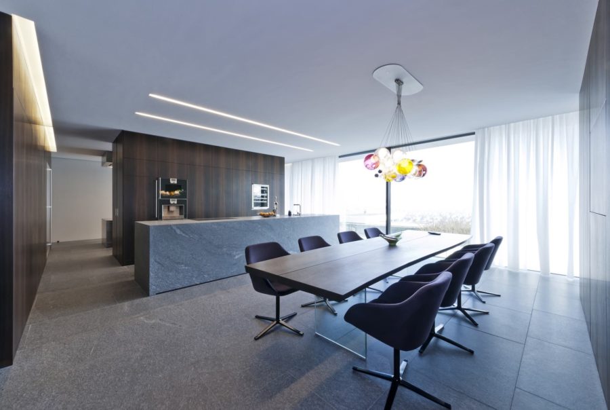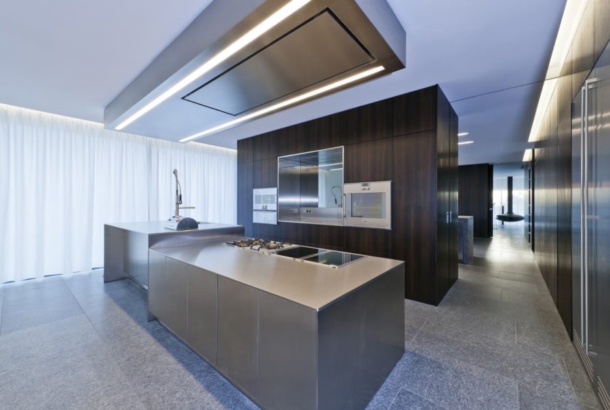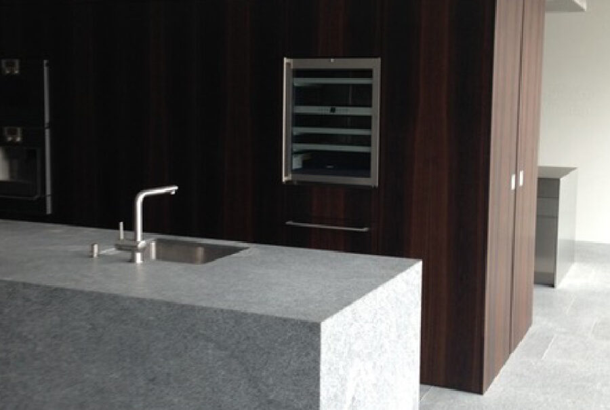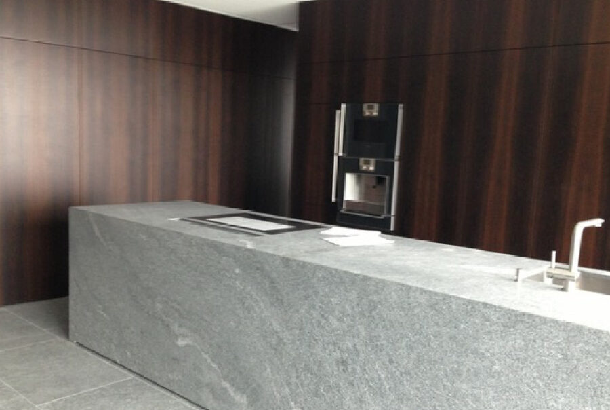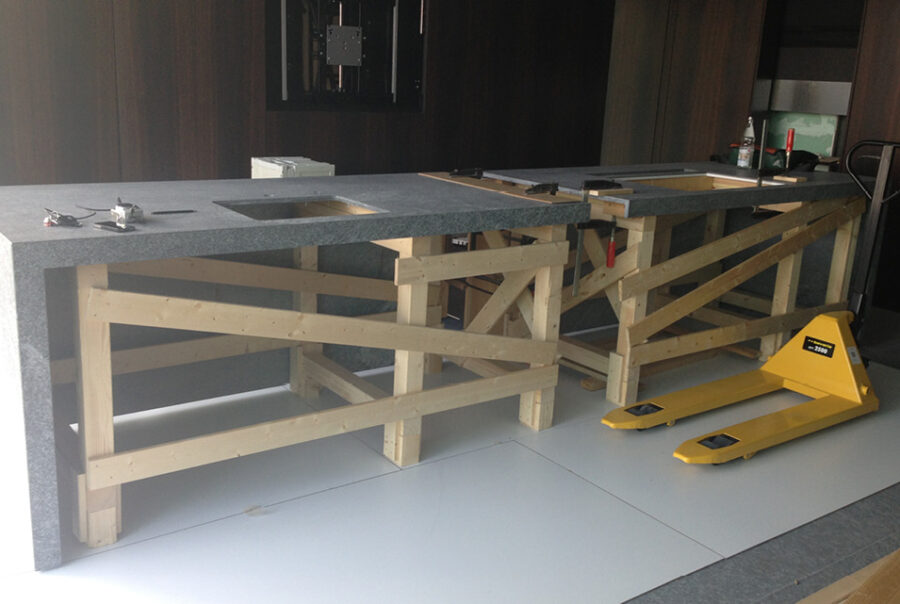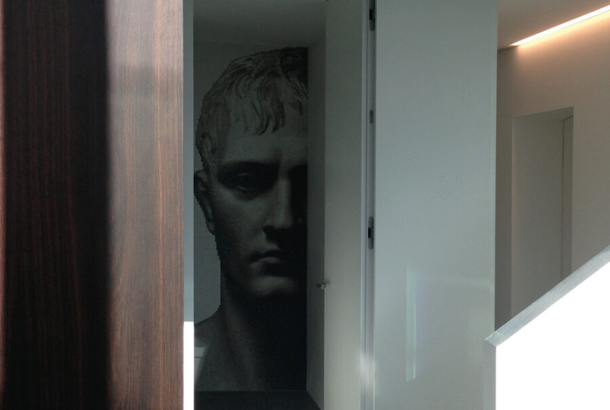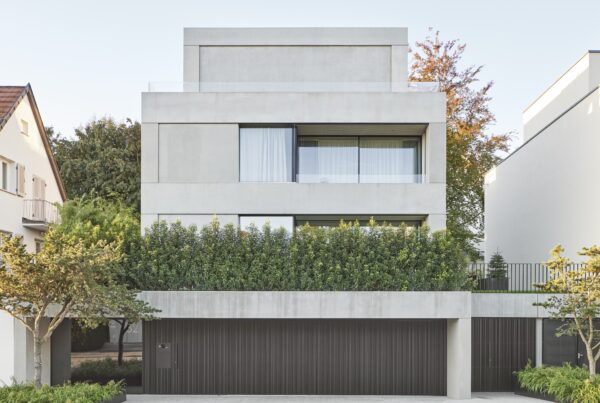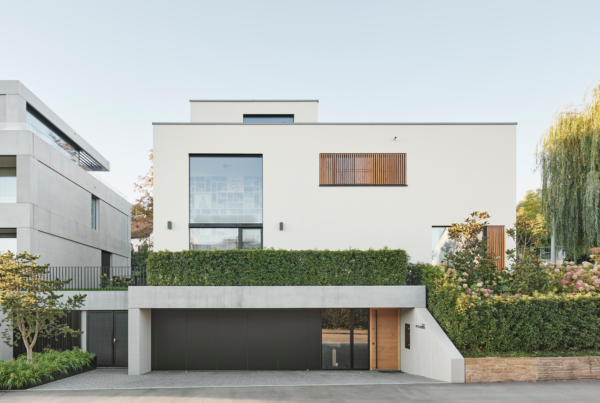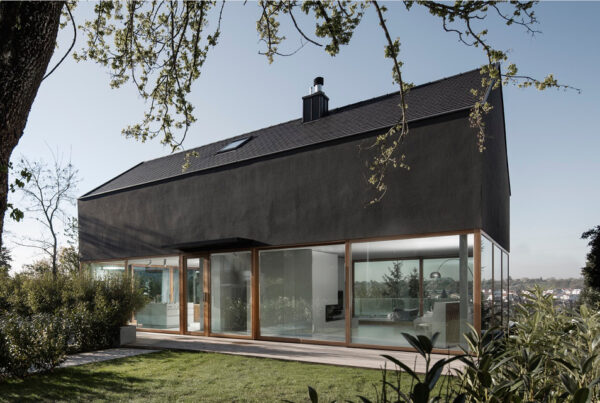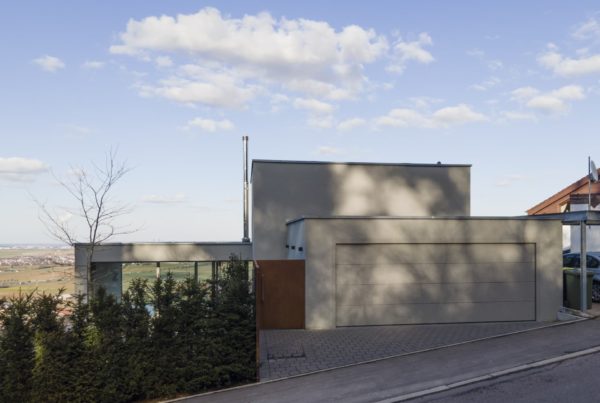The metal band, which ascends the slope and encloses all functional areas, is the defining design idea. The H-shaped building structure in the ground plan defines the rear, quiet outdoor area and the garden on the valley side with a view. The living and wellness areas are oriented towards the view. The central, two-story entrance hall is spectacularly spanned by the metal clasp. Guest and rest areas with functional rooms are located on the slope side. The base level houses the garage for 11 vehicles and the granny apartment.Intensive outdoor access on all levels increases the quality of living. The majority of the roof area can be used as a terrace. Special emphasis was placed on the perfect quality of detail.
